25A-27 Rue Ste-Anne
$1,500,000
Sainte-Anne-de-Bellevue H9X1L2
Duplex | MLS: 20883874
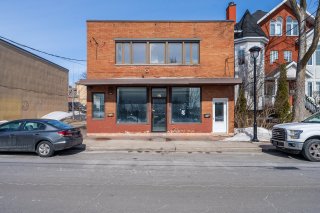 Drawing (sketch)
Drawing (sketch) 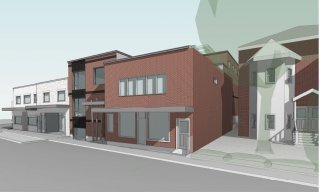 Frontage
Frontage 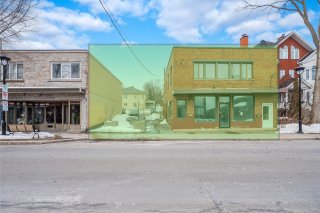 Exterior entrance
Exterior entrance 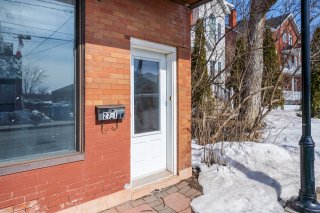 Living room
Living room 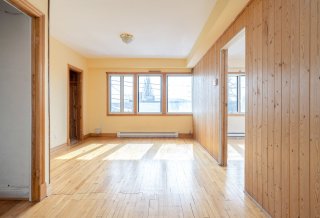 Bedroom
Bedroom 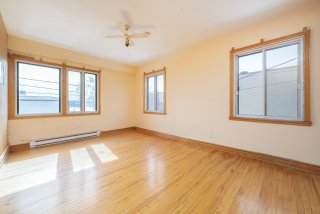 Living room
Living room 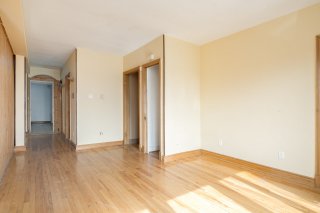 Bedroom
Bedroom 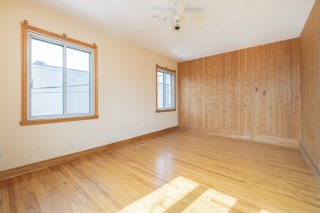 Bedroom
Bedroom 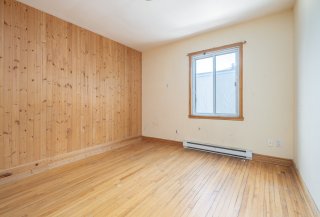 Living room
Living room 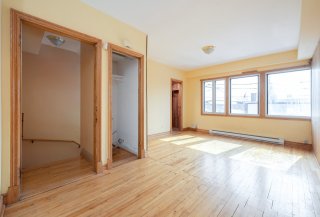 Dining room
Dining room 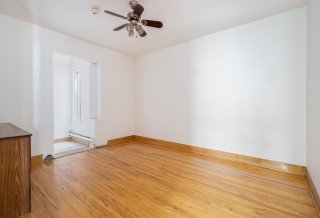 Dining room
Dining room 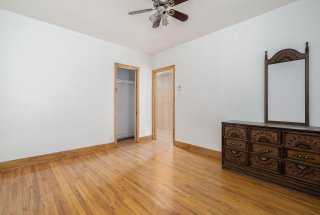 Kitchen
Kitchen 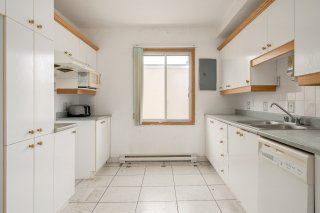 Kitchen
Kitchen 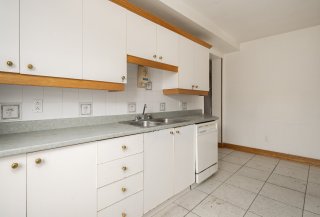 Bedroom
Bedroom 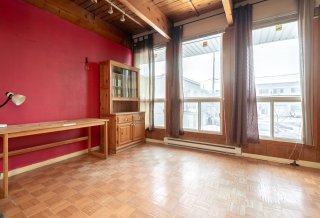 Bedroom
Bedroom 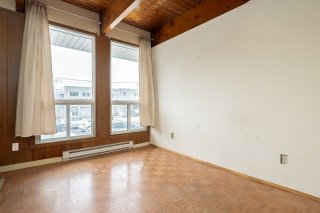 Bathroom
Bathroom 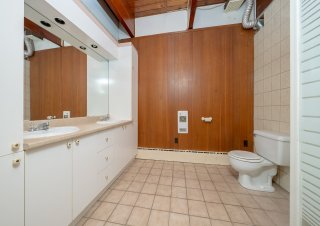 Bedroom
Bedroom 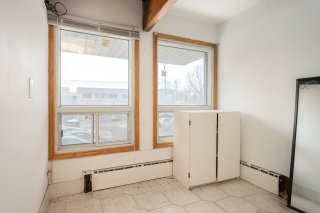 Bathroom
Bathroom 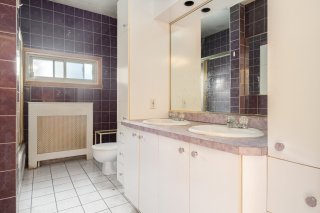 Laundry room
Laundry room 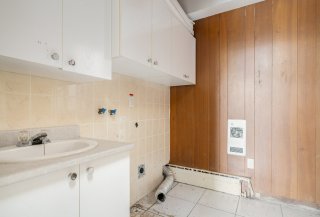 Staircase
Staircase 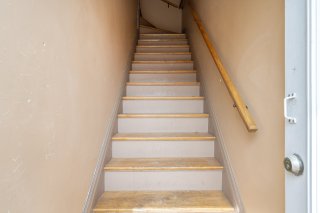 Staircase
Staircase 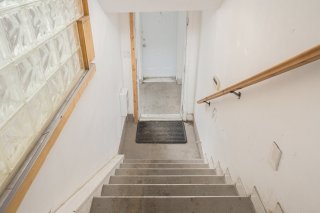 Exterior entrance
Exterior entrance 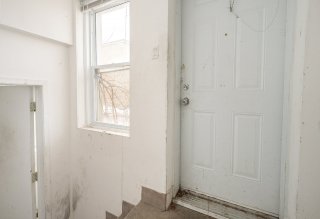 Exterior entrance
Exterior entrance 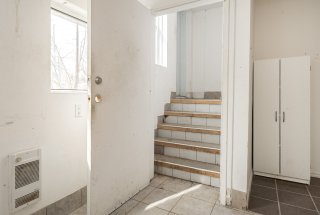 Bedroom
Bedroom 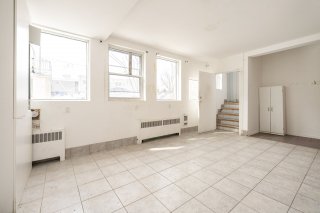 Bedroom
Bedroom 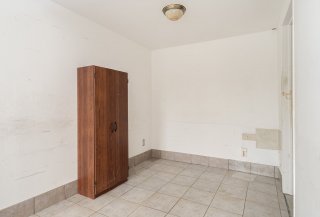 Bathroom
Bathroom 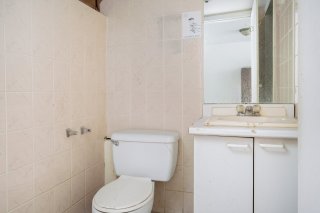 Exterior entrance
Exterior entrance 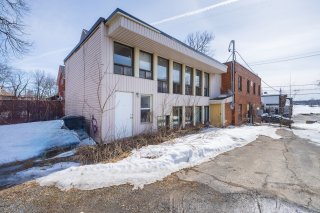 Frontage
Frontage 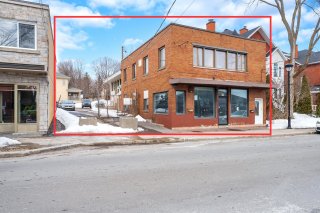 Commerce
Commerce 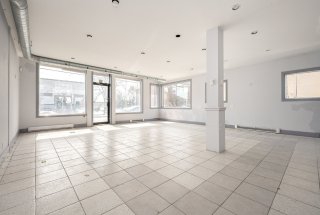 Commerce
Commerce 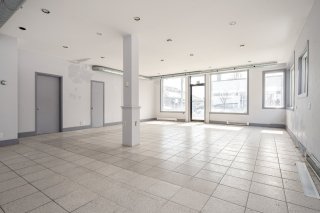 Commerce
Commerce 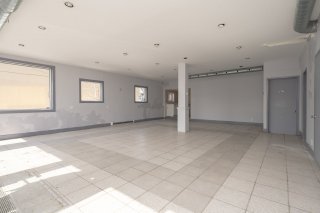 Commerce
Commerce 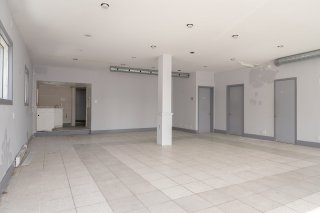 Bathroom
Bathroom 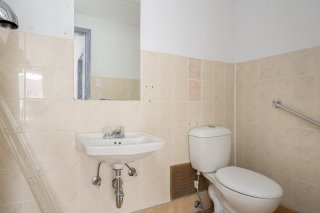 View
View 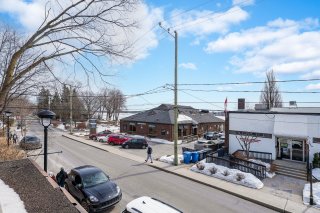 View
View 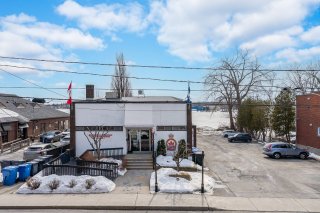 Parking
Parking 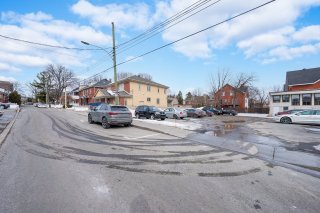 Parking
Parking 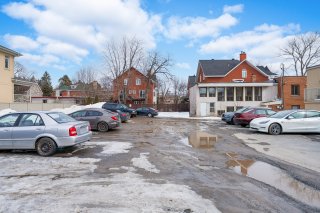 Parking
Parking 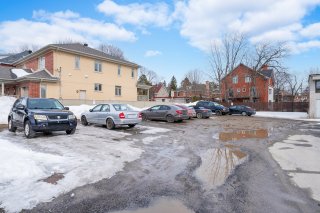 Nearby
Nearby  Nearby
Nearby  Nearby
Nearby  Frontage
Frontage 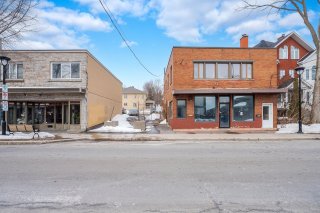 Other
Other 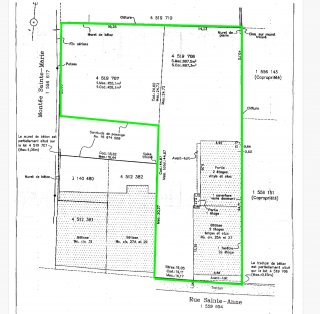 Other
Other 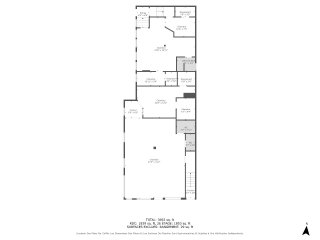 Other
Other 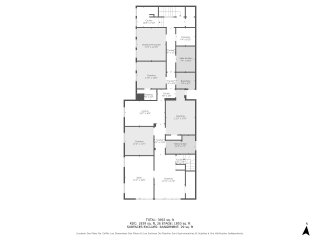 Other
Other 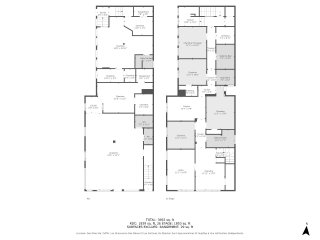
Description
Rare mixed-use property in a high-demand area near McGill University - Macdonald Campus and John Abbott College. Zoned for commercial and residential use, offering strong income potential and development opportunities. Key Features: large Lot with Parking -- Ample space for tenants and visitors. Dual Rental Potential -- Upper units for residential, main floor for commercial use. Prime Location -- High foot traffic on one of Sainte-Anne-de-Bellevue's busiest roads. Development Opportunity -- Can be sold with plans for 10 independent units.
Prime Investment Opportunity -- Mixed-Use Property in
High-Traffic Location
Address: 25A-27 Rue Sainte-Anne-de-Bellevue
This expansive commercial and residential property offers a
rare investment opportunity in a high-demand area near
McGill University - Macdonald Campus and John Abbott
College. Zoned for both commercial and residential use, the
property provides multiple revenue streams and significant
development potential.
Property Highlights:
Large Lot with Parking -- A rare find in this area,
offering ample space for tenants and visitors.
Mixed-Use Zoning -- Ideal for both residential and
commercial applications.
Dual Rental Opportunity -- Upper units are available for
residential rental, while the main floor is ideal for a
commercial business.
High Foot Traffic Location -- Situated on one of the
busiest roads in Sainte-Anne-de-Bellevue, ensuring
excellent visibility for businesses.
Development Potential -- Can be sold with plans for 10
independent units, maximizing rental income.
Excellent Investment -- Perfect for investors, business
owners, or developers looking to capitalize on a thriving
market.
A rare opportunity to acquire a high-potential property in
a sought after neighbourhood.
For more information or to schedule a private tour, contact
Carlos Martinez at 514-968-5411
Exclusions : The seller's personal belongings.
Location
Room Details
| Room | Dimensions | Level | Flooring |
|---|---|---|---|
| Living room | 11.11 x 17.0 P | 2nd Floor | |
| Bedroom | 11.2 x 16.6 P | 2nd Floor | |
| Bedroom | 11.2 x 11.1 P | 2nd Floor | |
| Kitchen | 15.7 x 9.9 P | 2nd Floor | |
| Bedroom | 11.3 x 10.6 P | 2nd Floor | |
| Bedroom | 11.3 x 12.10 P | 2nd Floor | |
| Bathroom | 7.4 x 9.10 P | 2nd Floor | |
| Laundry room | 7.4 x 6.2 P | 2nd Floor | |
| Bedroom | 11.5 x 17.8 P | 2nd Floor | |
| Bathroom | 11.5 x 7.1 P | 2nd Floor | |
| Walk-in closet | 7.4 x 6.11 P | 2nd Floor | |
| Walk-in closet | 7.8 x 4.2 P | 2nd Floor | |
| Bedroom | 22.8 x 20.11 P | Ground Floor | |
| Bedroom | 11.6 x 7.5 P | Ground Floor | |
| Kitchen | 10.11 x 5.4 P | Ground Floor | |
| Bathroom | 6.1 x 5.4 P | Ground Floor | |
| Storage | 7.8 x 3.9 P | Ground Floor |
Characteristics
| Proximity | Bicycle path, Cegep, Daycare centre, Elementary school, Golf, High school, Highway, Hospital, Park - green area, Public transport, University |
|---|---|
| Zoning | Commercial, Residential |
| Heating energy | Electricity |
| Sewage system | Municipal sewer |
| Water supply | Municipality |
| Driveway | Not Paved |
| Parking | Outdoor |
This property is presented in collaboration with RE/MAX ACTION
