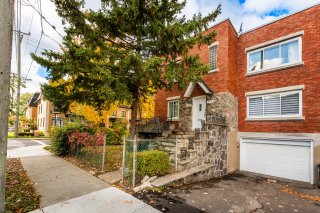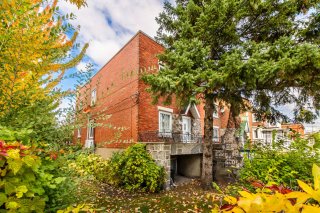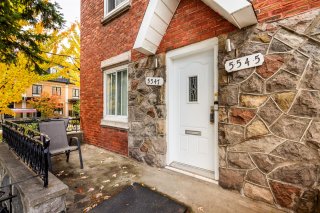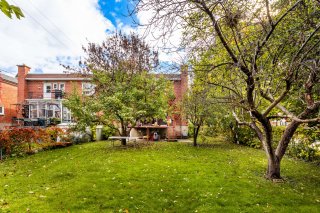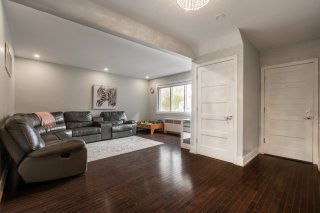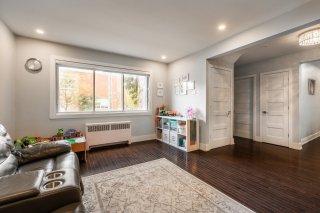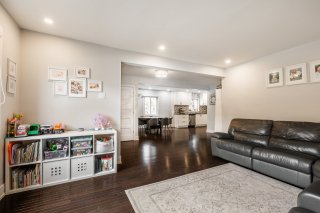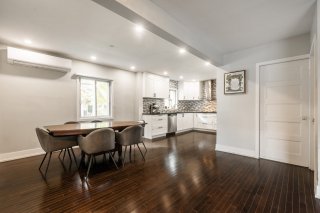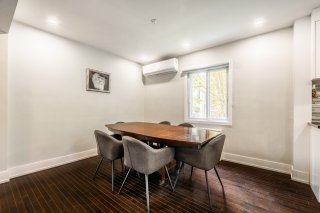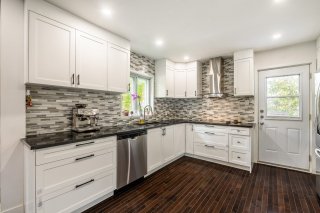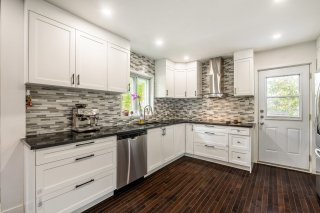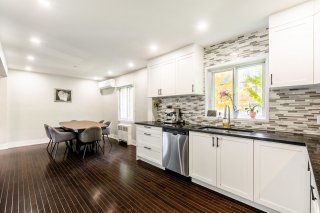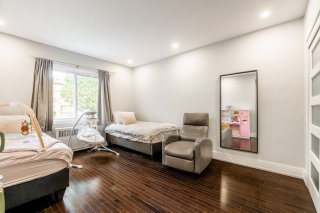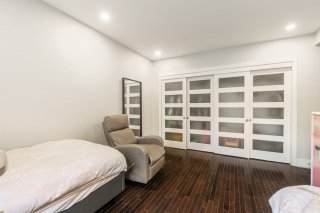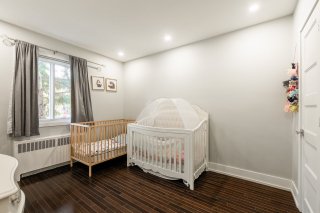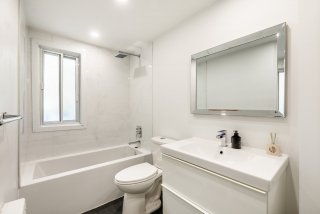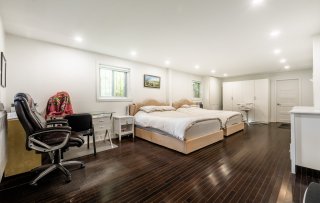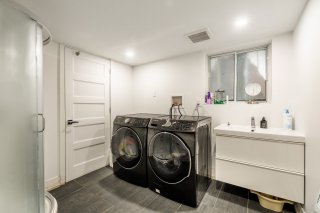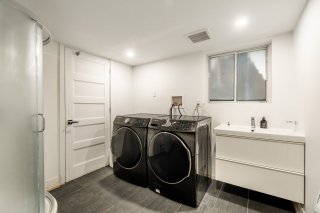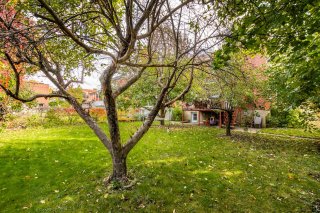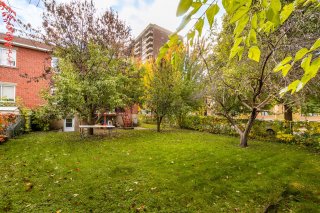5545-5547 Av. Dupuis
$1,180,000
Montréal (Côte-des-Neiges/Notre-Dame-de-Grâce) H3X1N9
Duplex | MLS: 25443159
Description
Elegant & Spacious Duplex in Prime Hampstead-Adjacent Location Situated on an expansive 5,485 sq. ft. lot, this beautifully renovated duplex offers an exceptional blend of space, comfort, and convenience in one of the most desirable neighborhoods.
Elegant & Spacious Duplex in Prime Hampstead-Adjacent
Location
Situated on an expansive 5,485 sq. ft. lot, this
beautifully renovated duplex offers an exceptional blend of
space, comfort, and convenience in one of the most
desirable neighborhoods.
The main level boasts a grand eat-in kitchen, featuring
modern finishes and a patio door that opens onto a balcony,
leading to a sprawling backyard--perfect for outdoor
gatherings. The sunlit living and dining areas offer
seamless flow from the kitchen, making entertaining
effortless. Two generously sized bedrooms with ample
built-in closet space provide comfort and practicality,
complemented by a stylish bathroom.
The lower level offers impressive versatility with an
oversized room that can serve as a family room, a third
bedroom, or be divided into two separate spaces. A
well-equipped bathroom/laundry room enhances the
functionality of this level.
Located just steps from schools, parks, public
transportation, and shopping, this duplex is an ideal
choice for those seeking both tranquility and accessibility
in a prime location.
Please note: Room dimensions have been measured manually to
the best of our abilities. Interested parties should verify
measurements to confirm accuracy for their own purposes.
Choice of building inspector to be mutually agreed upon by
both parties.
Occupancy for upstairs unit is as per lease.
Inclusions : 5547: Dishwasher, cooktop, oven, all light fixtures
Exclusions : 5547: Fridge in kitchen (LG), all window coverings
Location
Room Details
| Room | Dimensions | Level | Flooring |
|---|---|---|---|
| Living room | 15.8 x 12.1 P | 2nd Floor | |
| Living room | 15.8 x 12.1 P | Ground Floor | |
| Kitchen | 23.6 x 9.6 P | 2nd Floor | |
| Kitchen | 23.6 x 9.6 P | Ground Floor | |
| Bathroom | 4.9 x 10.2 P | 2nd Floor | |
| Bathroom | 4.9 x 10.2 P | Ground Floor | |
| Primary bedroom | 11.5 x 14.1 P | 2nd Floor | |
| Primary bedroom | 11.5 x 14.1 P | Ground Floor | |
| Bedroom | 9.8 x 12.2 P | 2nd Floor | |
| Bedroom | 9.8 x 12.2 P | Ground Floor | |
| Family room | 28.3 x 13.2 P | Basement | |
| Bathroom | 8.5 x 8.8 P | Basement |
Characteristics
| Garage | Attached |
|---|---|
| Parking | Garage |
| Sewage system | Municipal sewer |
| Water supply | Municipality |
| Zoning | Residential |
This property is presented in collaboration with WINVESTOR IMMOBILIER INC. / WINVESTOR REAL ESTATE INC.

