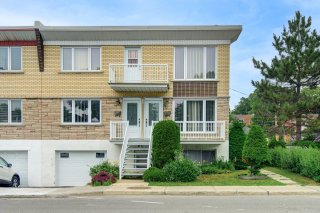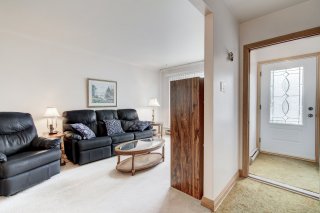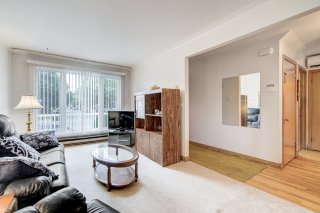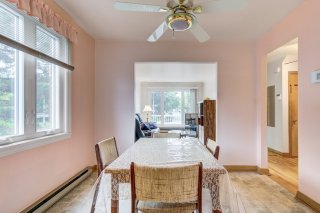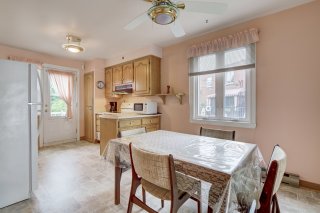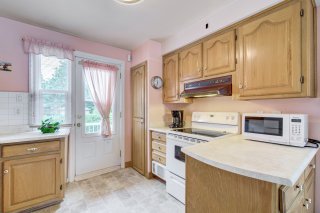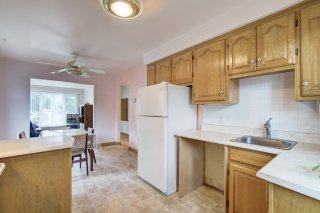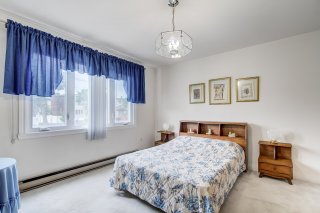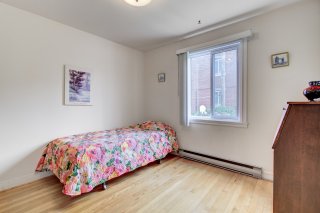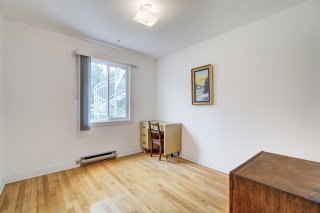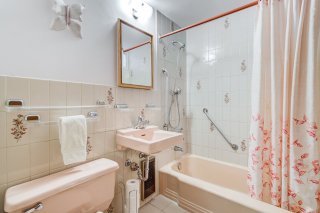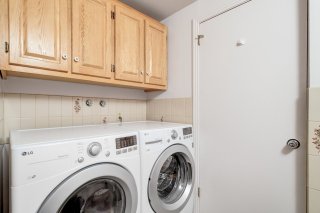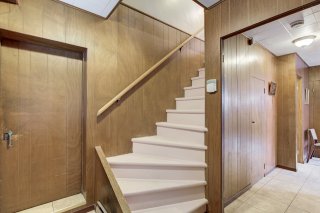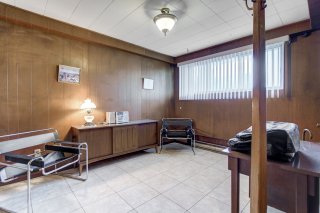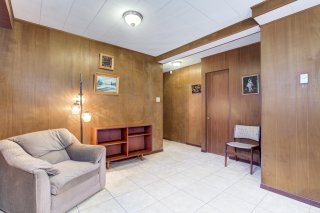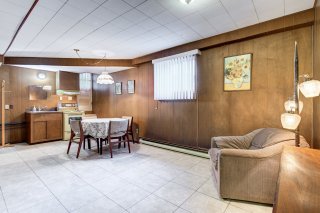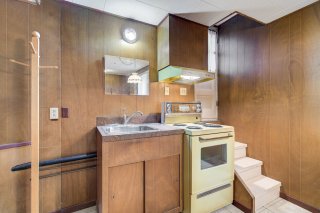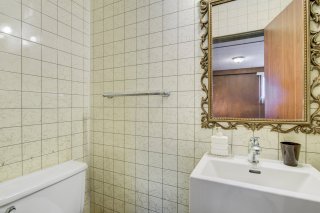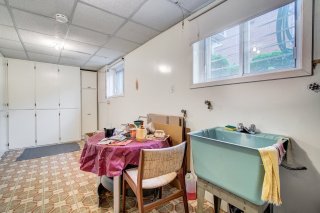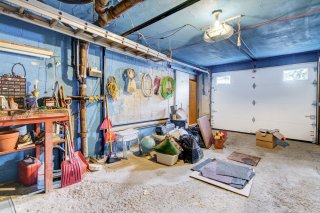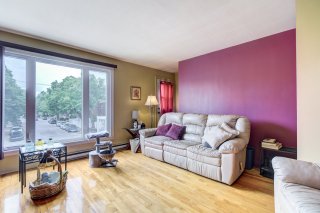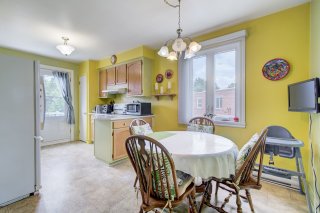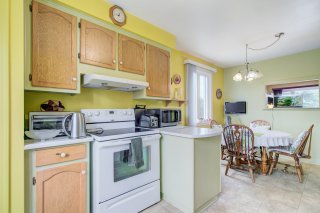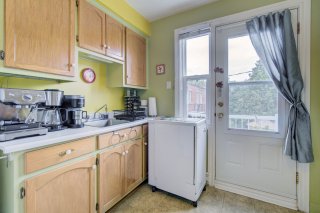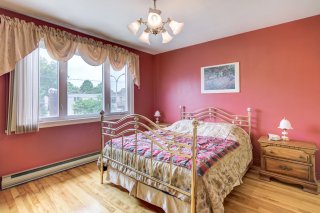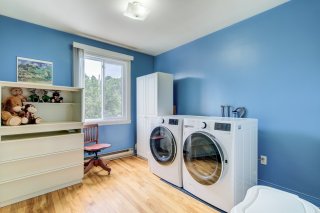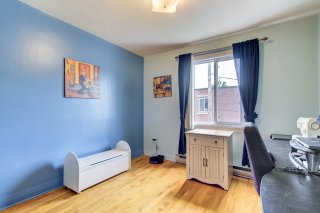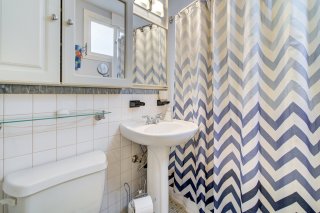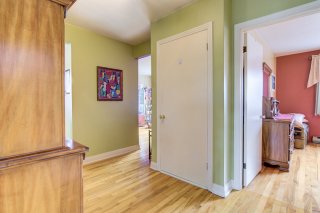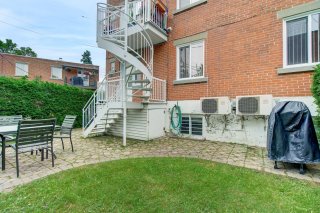OPEN HOUSE
2025-Jun-28 | 11:00 - 12:00
5685-5687 Boul. Langelier
$799,000
Montréal (Mercier/Hochelaga-Maisonneuve) H1M2A9
Triplex | MLS: 27683120
Description
Charming Triplex in Mercier/Hochelaga on a quiet street, featuring two spacious 5½ units--each with 3 bedrooms, a living room, dining area, and kitchen--plus a separate bachelor unit in the finished basement with its own entrance. The main floor and basement bachelor units are currently available, offering excellent flexibility for owner-occupants, multi-generational living, or rental opportunities. The upper unit is rented, providing steady income. All units have a traditional layout and are in excellent condition. Located near schools, parks, transit, and shops--ideal for those seeking both comfort and investment potential. See ADDENDUM.
Charming Triplex in Mercier/Hochelaga on a quiet street,
featuring two spacious 5½ units--each with 3 bedrooms, a
living room, dining area, and kitchen--plus a separate
bachelor unit in the finished basement with its own
entrance. The main floor and basement bachelor units are
currently available, offering excellent flexibility for
owner-occupants, multi-generational living, or rental
opportunities. The upper unit is rented, providing steady
income. All units have a traditional layout and are in
excellent condition. Located near schools, parks, transit,
and shops--ideal for those seeking both comfort and
investment potential in a desirable Montreal neighborhood.
DESCRIPTION:
- 2 well maintained 5 1/2 units
- 1 well maintained 3 1/2 in the basement
- Extra storage
- Driveway to fit 1 car
- Garage to fit 1 car
- Roof redone in 2015
PROXIMITY:
- Steps away to buses: 33, 197, 370
- 10 minutes by foot to Langelier metro
- Place Versailles and Galeries d'anjou nearby for shopping
- Less yhan 5 minutes by car to daycares: Garderie Ma
Petite School Beaubien, Garderie Les Petites Mains
Magiques, Académie à la Découverte du Monde Inc.
- Less than 5 minutes by car to Primary schools:
Saint-Fabien Elementary School, École primaire Saint-Donat
- 1 minute away by car to École secondaire Louis-Riel
Secondary school
- 5 minutes away by car to Metro and IGA grocery stores
- Severeal restaurants, stores and coffee shops nearby
- Several parks nearby
Inclusions : Light fixtures, blinds, curtains
Location
Room Details
| Room | Dimensions | Level | Flooring |
|---|---|---|---|
| Hallway | 6.8 x 12.1 P | Basement | Tiles |
| Hallway | 3.5 x 12.7 P | Ground Floor | Carpet |
| Living room | 13.10 x 15.8 P | 2nd Floor | Wood |
| Living room | 10.0 x 15.6 P | Ground Floor | Carpet |
| Bedroom | 9.9 x 11.11 P | Basement | Tiles |
| Bedroom | 9.7 x 12.1 P | 2nd Floor | Wood |
| Primary bedroom | 12.11 x 12.11 P | 2nd Floor | Wood |
| Kitchen | 11.0 x 5.10 P | Basement | Tiles |
| Dining room | 10.0 x 8.11 P | Ground Floor | Other |
| Bedroom | 10.4 x 12.5 P | 2nd Floor | Wood |
| Kitchen | 10.1 x 10.3 P | Ground Floor | Other |
| Living room | 12.0 x 8.8 P | Basement | Tiles |
| Kitchen | 10.2 x 9.6 P | 2nd Floor | Other |
| Other | 10.7 x 8.3 P | Ground Floor | Wood |
| Bathroom | 3.11 x 7.5 P | Basement | Tiles |
| Bedroom | 9.7 x 12.0 P | Ground Floor | Wood |
| Dining room | 10.1 x 7.8 P | 2nd Floor | Other |
| Dining room | 11.4 x 6.4 P | Basement | Tiles |
| Bedroom | 10.4 x 12.0 P | Ground Floor | Wood |
| Hallway | 13.1 x 7.1 P | 2nd Floor | Wood |
| Storage | 16.3 x 12.4 P | Basement | Tiles |
| Bathroom | 6.10 x 7.9 P | Ground Floor | Ceramic tiles |
| Primary bedroom | 12.10 x 12.4 P | Ground Floor | Carpet |
Characteristics
| Basement | 6 feet and over, Finished basement, Separate entrance |
|---|---|
| Driveway | Asphalt |
| Roofing | Asphalt and gravel |
| Garage | Attached, Fitted, Heated |
| Proximity | Bicycle path, Daycare centre, Elementary school, High school, Highway, Park - green area, Public transport |
| Siding | Brick |
| Equipment available | Central air conditioning, Other |
| Heating system | Electric baseboard units |
| Heating energy | Electricity |
| Parking | Garage, Outdoor |
| Sewage system | Municipal sewer |
| Water supply | Municipality |
| Zoning | Residential |
| Rental appliances | Water heater |
This property is presented in collaboration with EXP AGENCE IMMOBILIÈRE

