10855-10857 Rue Tanguay
$1,199,900
Montréal (Ahuntsic-Cartierville) H3L3H3
Duplex | MLS: 11238662
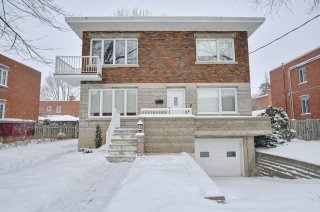 Hallway
Hallway 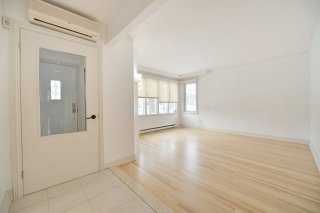 Living room
Living room 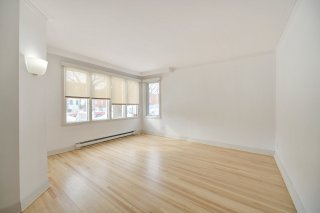 Living room
Living room 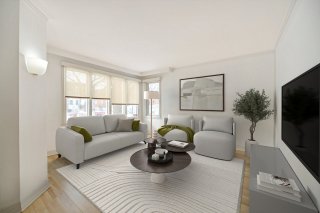 Kitchen
Kitchen 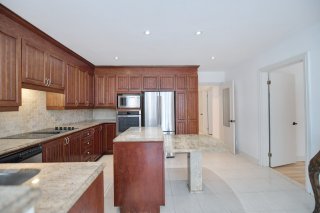 Kitchen
Kitchen 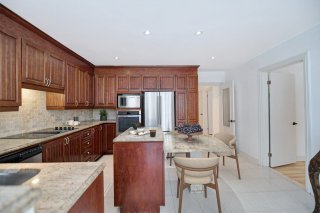 Kitchen
Kitchen 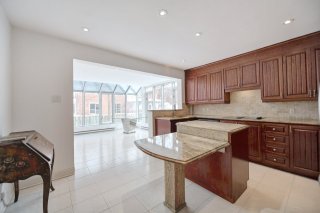 Kitchen
Kitchen 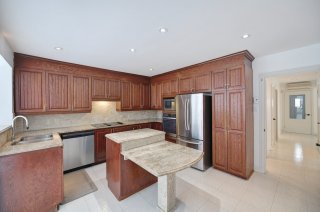 Kitchen
Kitchen 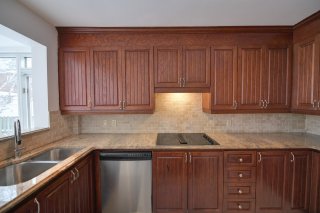 Solarium
Solarium 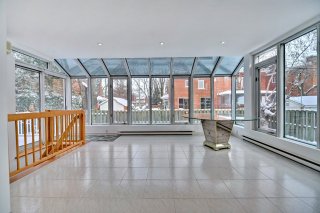 Solarium
Solarium 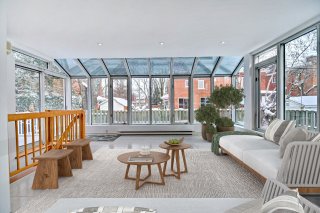 Primary bedroom
Primary bedroom 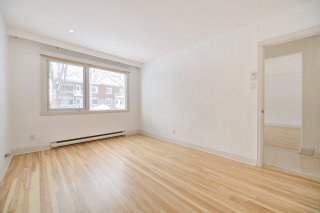 Primary bedroom
Primary bedroom 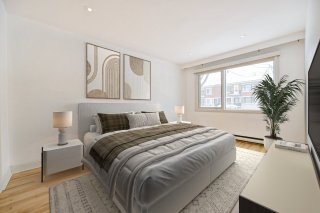 Primary bedroom
Primary bedroom 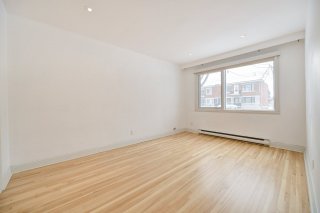 Bathroom
Bathroom 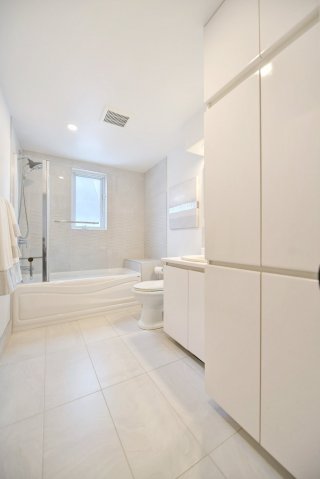 Bathroom
Bathroom 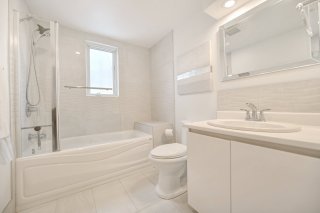 Bathroom
Bathroom 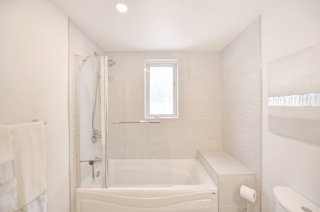 Bedroom
Bedroom 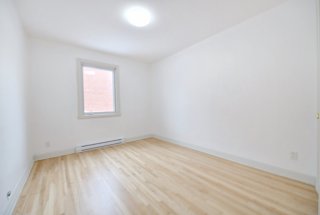 Bedroom
Bedroom 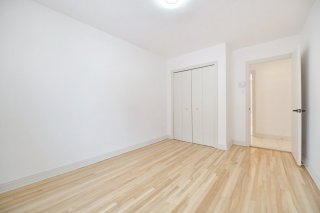 Bedroom
Bedroom 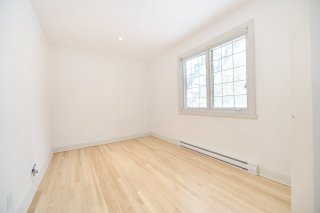 Bedroom
Bedroom 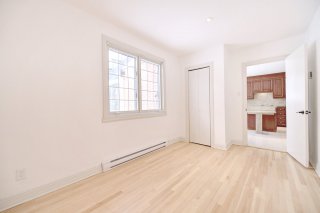 Hallway
Hallway 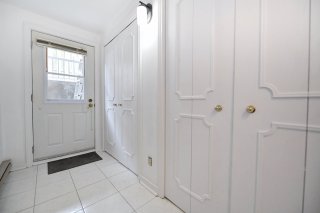 Family room
Family room 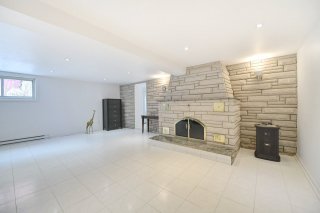 Family room
Family room 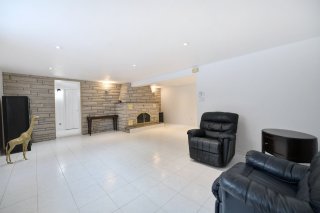 Family room
Family room 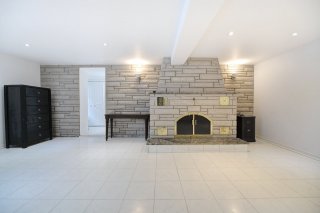 Bedroom
Bedroom 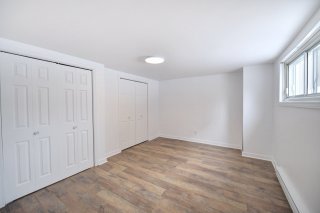 Bedroom
Bedroom 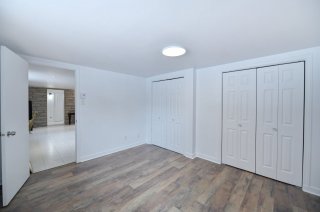 Bathroom
Bathroom 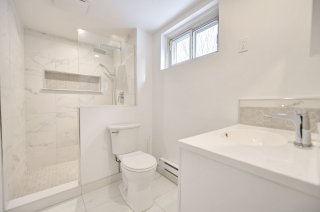 Bathroom
Bathroom 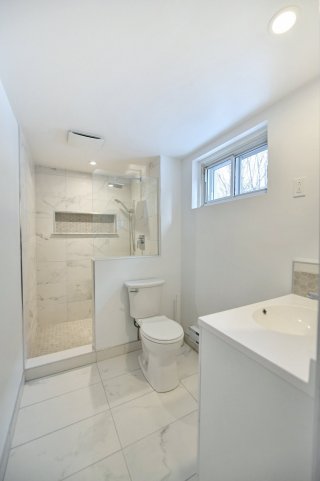 Laundry room
Laundry room 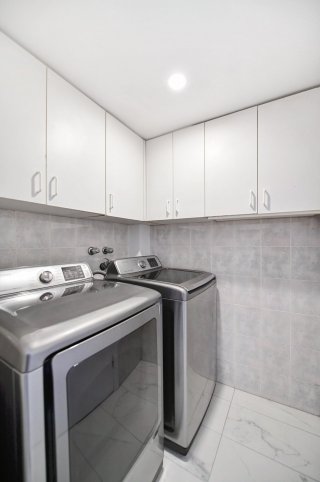 Garage
Garage 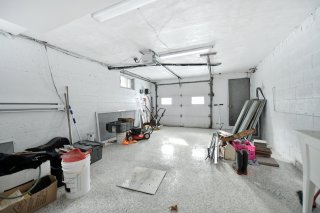 Balcony
Balcony 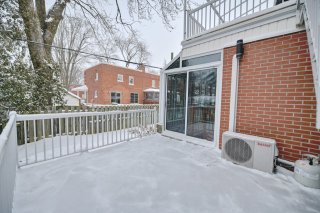 Back facade
Back facade 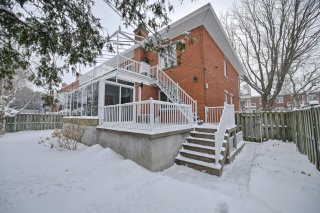 Back facade
Back facade 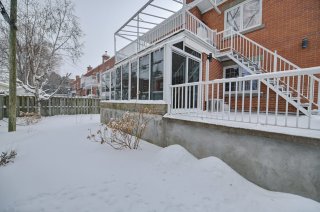 Backyard
Backyard 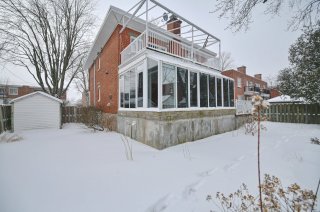 Exterior entrance
Exterior entrance 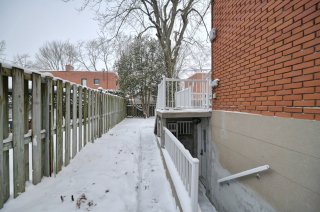 Hallway
Hallway 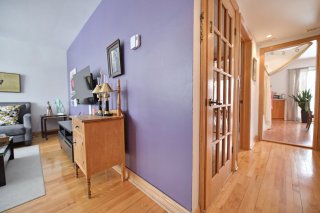 Living room
Living room 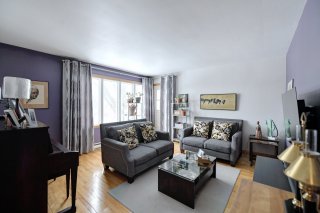 Living room
Living room 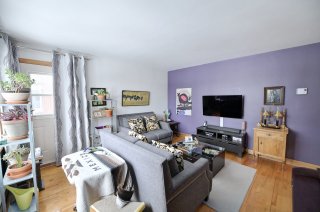 Living room
Living room 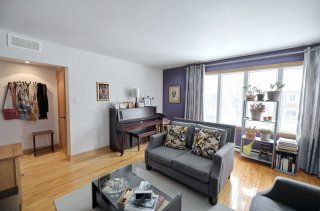 Living room
Living room 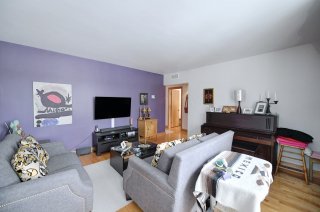 Kitchen
Kitchen 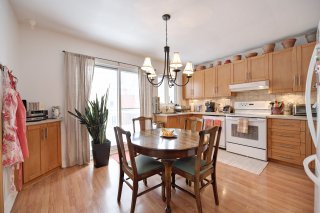 Kitchen
Kitchen 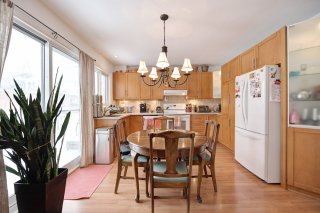 Kitchen
Kitchen 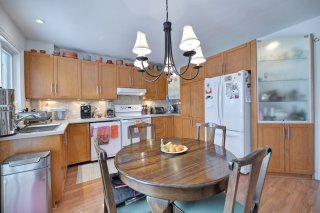 Kitchen
Kitchen 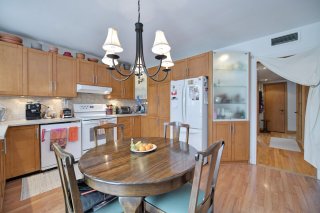 Kitchen
Kitchen 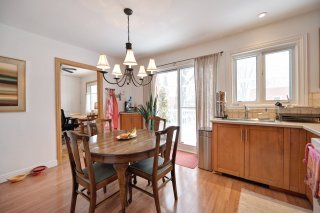 Kitchen
Kitchen 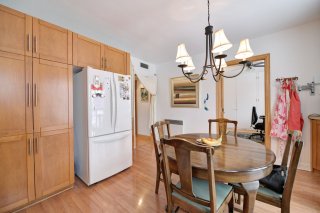 Kitchen
Kitchen 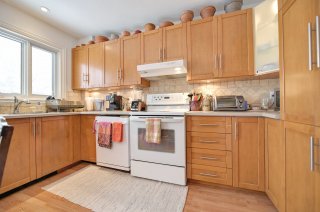 Kitchen
Kitchen 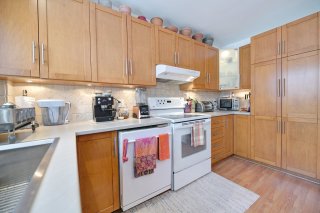 Primary bedroom
Primary bedroom 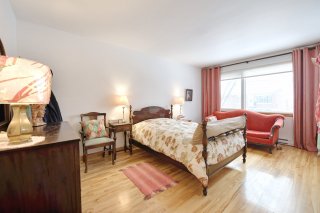 Primary bedroom
Primary bedroom 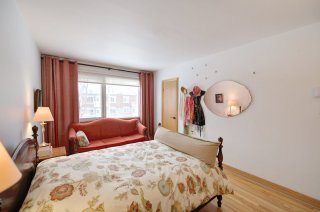 Primary bedroom
Primary bedroom 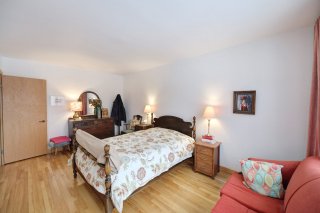 Bathroom
Bathroom 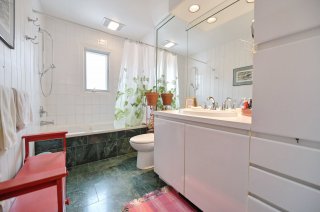 Bathroom
Bathroom 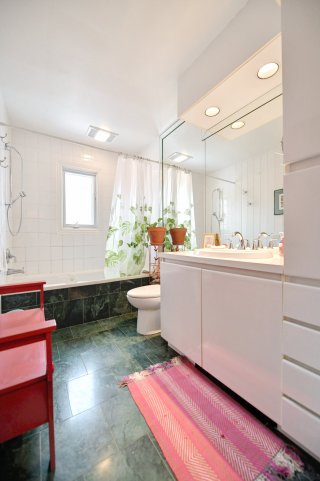 Bathroom
Bathroom 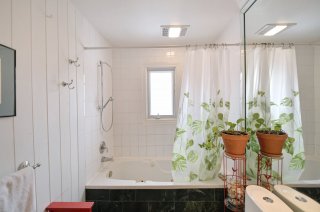 Bedroom
Bedroom 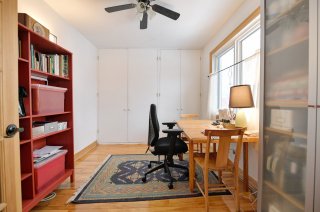 Bedroom
Bedroom 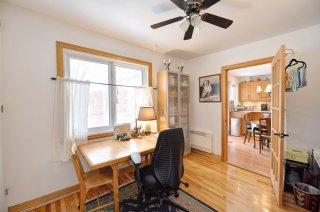 Laundry room
Laundry room 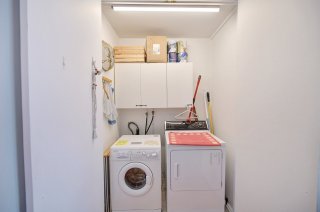 Bedroom
Bedroom 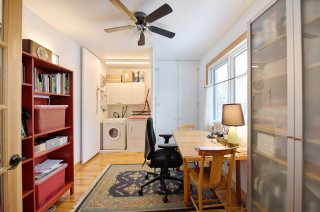 Bedroom
Bedroom 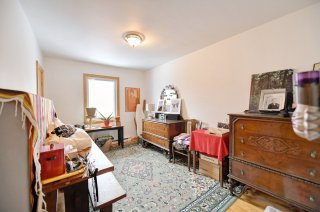 Bedroom
Bedroom 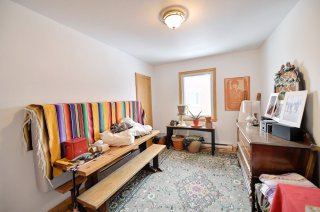 Balcony
Balcony 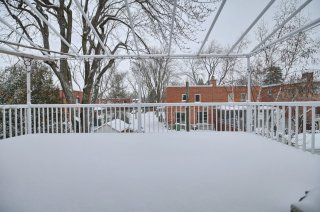 Balcony
Balcony 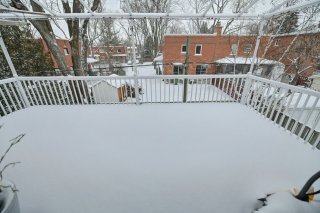 Frontage
Frontage 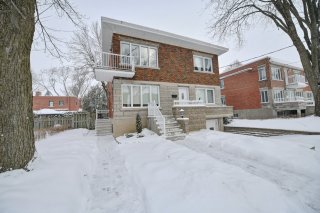 Frontage
Frontage 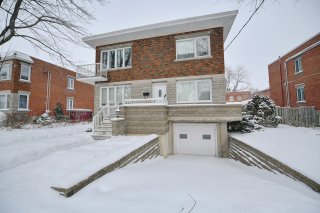 Frontage
Frontage 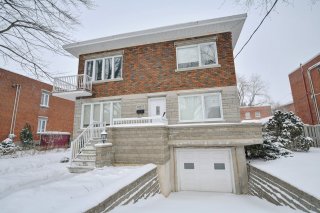 Frontage
Frontage 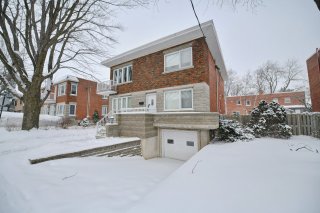
Description
Stunning duplex, impeccably maintained over the years and elegantly renovated to reflect current trends. The main unit features four spacious bedrooms, a stunning sunroom filled with natural light, two refined bathrooms, a fully finished basement, and a garage. Upstairs, the secondary unit is a vast 5 ½ with generous living spaces. Enjoy two large balconies and a fenced yard, perfect for added privacy. Ideal for an owner-occupant or a savvy investor! Conveniently located near all amenities and major roadways. Contact us today to schedule a visit!
Inclusions : Cooking plate, built-in oven, microwave, refrigerator, dishwasher, washer and dryer, fixtures, blinds, central vacuum with accessories.
Location
Room Details
| Room | Dimensions | Level | Flooring |
|---|---|---|---|
| Hallway | 3.8 x 5.2 P | Ground Floor | Ceramic tiles |
| Living room | 14 x 14.1 P | 2nd Floor | Wood |
| Living room | 13.7 x 14 P | Ground Floor | Wood |
| Kitchen | 12.6 x 13.11 P | 2nd Floor | Floating floor |
| Kitchen | 12.5 x 14 P | Ground Floor | Ceramic tiles |
| Primary bedroom | 10.3 x 17.2 P | 2nd Floor | Wood |
| Solarium | 12.6 x 14.6 P | Ground Floor | Ceramic tiles |
| Walk-in closet | 3.4 x 7 P | 2nd Floor | Wood |
| Primary bedroom | 10.3 x 14.7 P | Ground Floor | Wood |
| Bedroom | 9.2 x 14 P | 2nd Floor | Wood |
| Bedroom | 12 x 9.8 P | Ground Floor | Wood |
| Bathroom | 10.3 x 5.11 P | 2nd Floor | Ceramic tiles |
| Bathroom | 10.1 x 6.2 P | Ground Floor | Ceramic tiles |
| Bedroom | 11.2 x 9 P | 2nd Floor | Wood |
| Laundry room | 2.7 x 5.3 P | 2nd Floor | Linoleum |
| Bedroom | 11.11 x 8.6 P | Ground Floor | Wood |
| Other | 4.1 x 10.4 P | Basement | Ceramic tiles |
| Storage | 7.3 x 9 P | Basement | Ceramic tiles |
| Cellar / Cold room | 13.2 x 11.9 P | Basement | Ceramic tiles |
| Family room | 21.10 x 21.6 P | Basement | Ceramic tiles |
| Bedroom | 13.7 x 11 P | Basement | Floating floor |
| Bathroom | 9.3 x 5.4 P | Basement | Ceramic tiles |
| Laundry room | 5.4 x 5.3 P | Basement | Ceramic tiles |
Characteristics
| Basement | 6 feet and over, Finished basement |
|---|---|
| Equipment available | Alarm system, Central air conditioning, Central vacuum cleaner system installation, Other, Wall-mounted air conditioning |
| Roofing | Asphalt and gravel |
| Proximity | Bicycle path, Cegep, Daycare centre, Elementary school, High school, Highway, Hospital, Park - green area, Public transport |
| Siding | Brick |
| Heating system | Electric baseboard units |
| Heating energy | Electricity |
| Landscaping | Fenced |
| Garage | Fitted, Single width |
| Topography | Flat |
| Window type | French window, Sliding |
| Parking | Garage, Outdoor |
| Sewage system | Municipal sewer |
| Water supply | Municipality |
| Driveway | Plain paving stone |
| Foundation | Poured concrete |
| Windows | PVC |
| Zoning | Residential |
| Bathroom / Washroom | Seperate shower |
| Cupboard | Wood |
| Hearth stove | Wood fireplace |
This property is presented in collaboration with RE/MAX 2000
