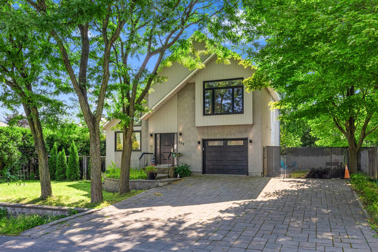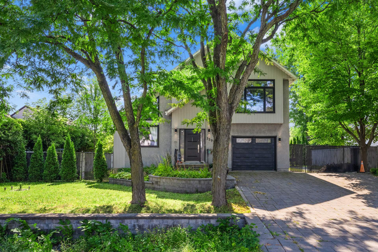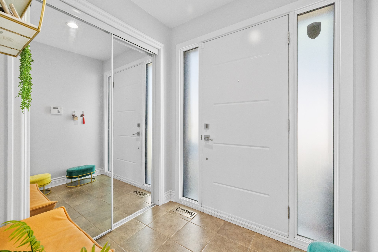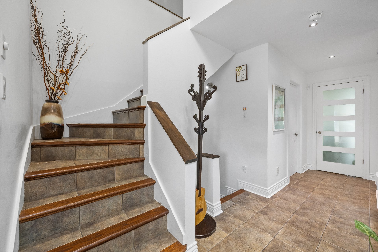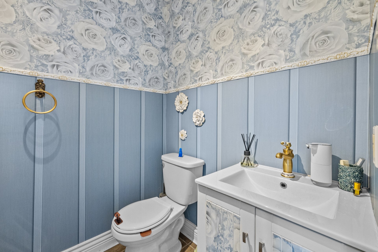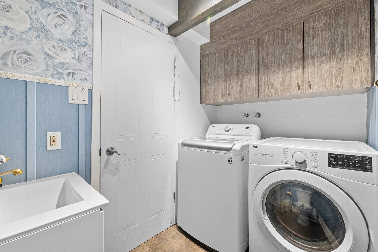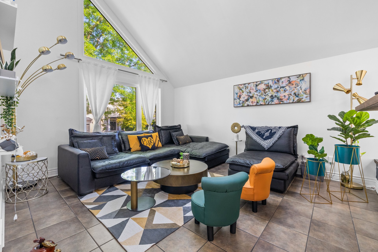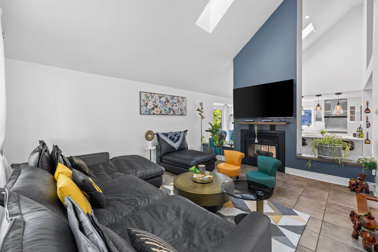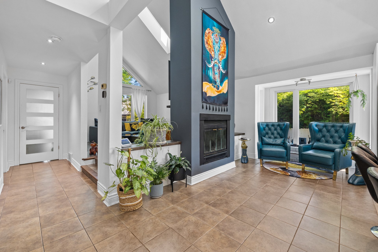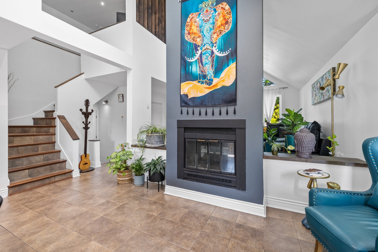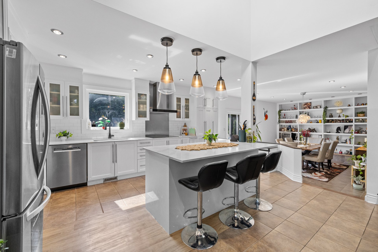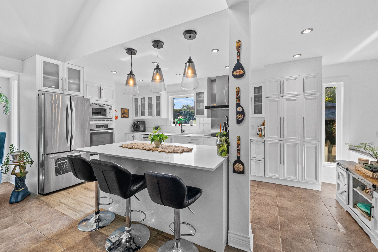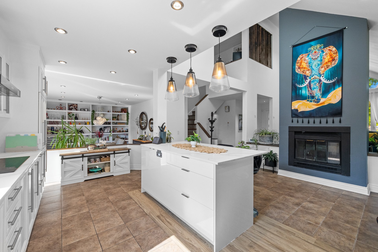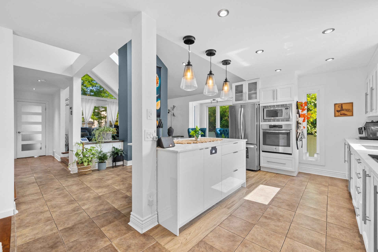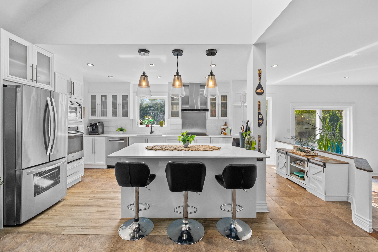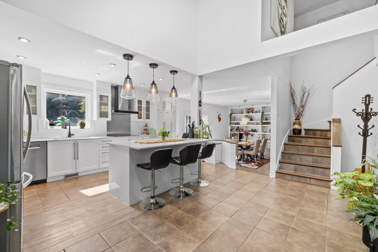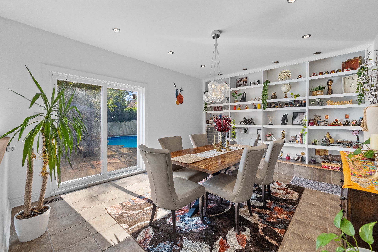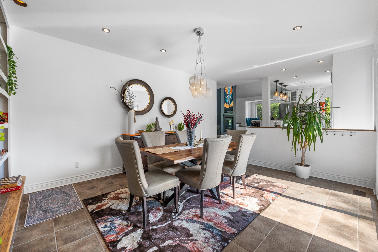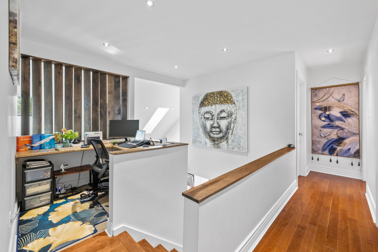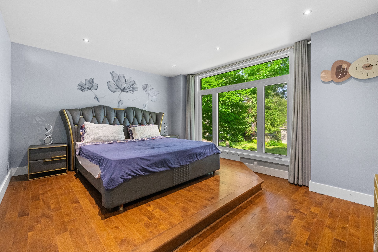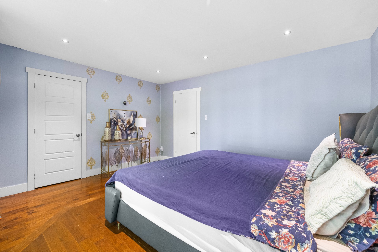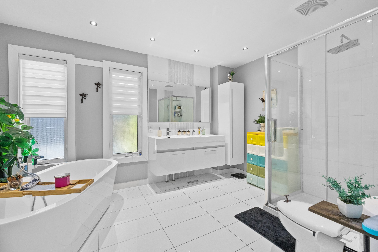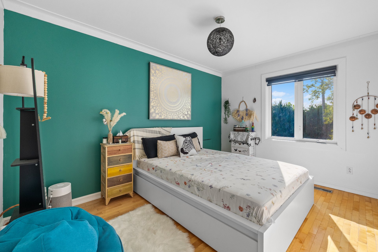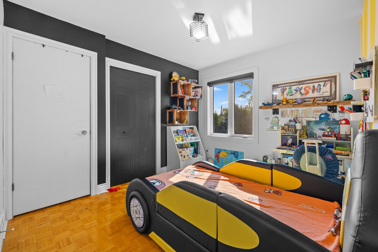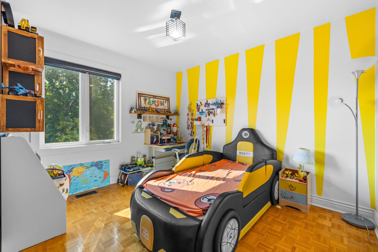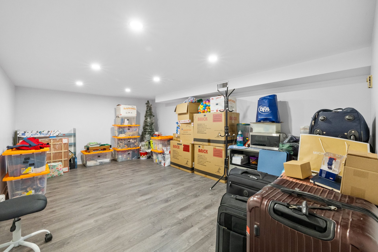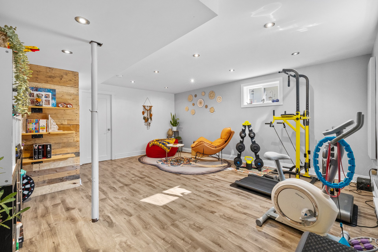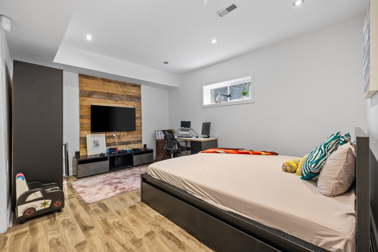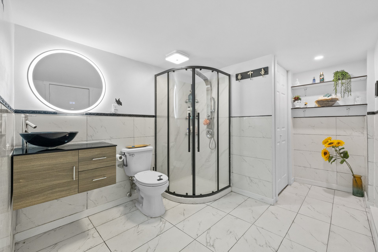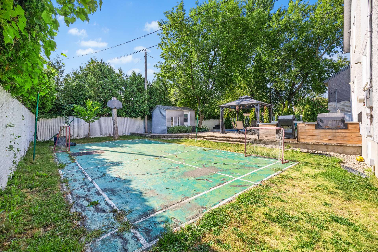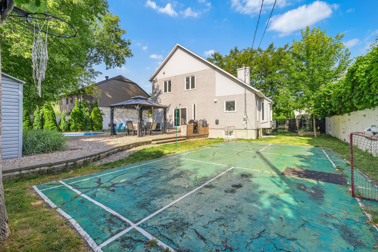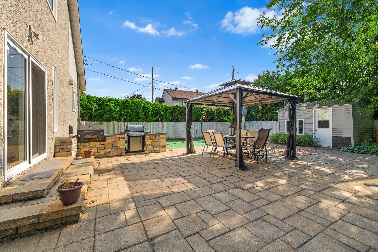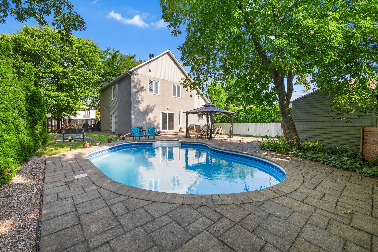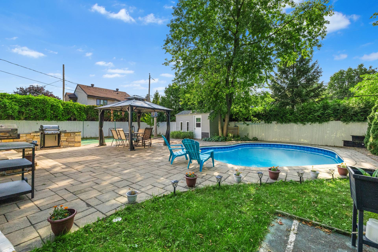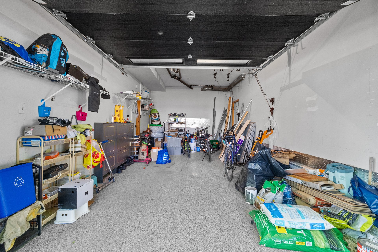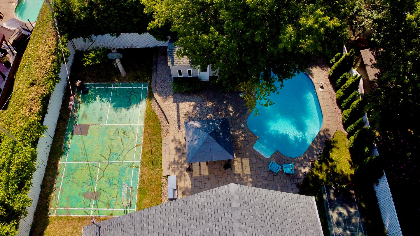359 Rue de la Mésange
$1,175,000
Rosemère J7A4J5
Two or more storey | MLS: 17904575
Description
Nestled on a quiet street surrounded by mature trees, this 4 bedroom, 2.5 bathroom home offers the perfect balance of comfort and tranquility. Cathedral ceilings and large windows fill the open-concept living spaces with natural light, while the finished basement includes an additional ensuite bathroom, perfect for guests or extended family. Step outside to enjoy a heated underground pool, basketball and shuffle board court. Ideally located near excellent schools, shopping and quick access to highways 15 and 640. This move-in ready home combines peace, nature and convenience.
GROUND FLOOR:
-Large modern kitchen with quartz countertops and plenty of
storage
-Double-sided wood fireplace, open to the living room and
kitchen
-Very large windows providing abundant natural light
-Spacious dining room with views of the landscaped backyard
-Powder room
SECOND FLOOR:
-Master bedroom with a very spacious walk-in closet
-Bathroom with glass shower and freestanding bathtub
-Two additional bright bedrooms
-Mezzanine perfect for remote work or a relaxation area
BASEMENT:
-Fourth large bedroom with a new ensuite bathroom
-Comfortable family room
-Room offering very ample storage space
BACKYARD:
-Heated inground pool
-Impeccable stone patio and well-kept front driveway
-Basketball, badminton, and shuffleboard courts
-Outdoor kitchen with BBQ
-Sunny yard all day, bordered by cedar hedges and fully
fenced, perfect for children and family
***Occupancy to be discussed***
Inclusions : microwave, oven, induction glass cooktop, all light fixtures, all curtains and window coverings, wine fridge, gazebo, all outside furniture, barbecue, smoker, electric garage remote, alarm system (Telus) , central vacuum system and accessories, ecobee wifi thermostat controller
Exclusions : all televisions, refrigerator, washer, dryer
Location
Room Details
| Room | Dimensions | Level | Flooring |
|---|---|---|---|
| Living room | 14.6 x 12.5 P | Ground Floor | |
| Dining room | 16.5 x 12.11 P | Ground Floor | |
| Kitchen | 17.6 x 18.1 P | Ground Floor | |
| Hallway | 5.6 x 6.2 P | Ground Floor | |
| Washroom | 4.11 x 7.5 P | Ground Floor | |
| Primary bedroom | 14.9 x 12.4 P | 2nd Floor | |
| Walk-in closet | 12.4 x 7.0 P | 2nd Floor | |
| Bedroom | 9.7 x 12.9 P | 2nd Floor | |
| Bedroom | 9.6 x 11.1 P | 2nd Floor | |
| Bathroom | 9.3 x 13.0 P | 2nd Floor | |
| Mezzanine | 5.6 x 5.6 P | 2nd Floor | |
| Bedroom | 11.9 x 14.8 P | Basement | |
| Family room | 15.5 x 17.9 P | Basement | |
| Storage | 9.0 x 16.3 P | Basement | |
| Bathroom | 18.0 x 12.0 P | Basement |
Characteristics
| Basement | 6 feet and over |
|---|---|
| Siding | Aggregate, Aluminum |
| Heating system | Air circulation, Electric baseboard units |
| Equipment available | Alarm system, Central air conditioning, Central heat pump, Central vacuum cleaner system installation, Electric garage door, Private yard, Water softener |
| Roofing | Asphalt shingles |
| Garage | Attached |
| Proximity | Bicycle path, Cegep, Daycare centre, Elementary school, Golf, High school, Highway, Hospital, Park - green area, Public transport |
| Heating energy | Electricity |
| Landscaping | Fenced |
| Topography | Flat |
| Parking | Garage, Outdoor |
| Pool | Heated, Inground |
| Sewage system | Municipal sewer |
| Water supply | Municipality |
| Driveway | Plain paving stone |
| Foundation | Poured concrete |
| Zoning | Residential |
| Bathroom / Washroom | Seperate shower |
| Window type | Sliding |
| Hearth stove | Wood fireplace |
