1733-1739 Rue Grand Trunk
$2,389,000
Montréal (Le Sud-Ouest) H3K1M1
Triplex | MLS: 18435746
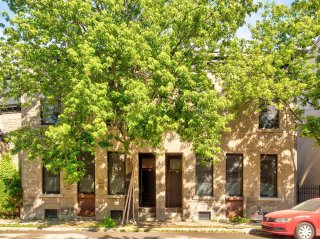 Parking
Parking 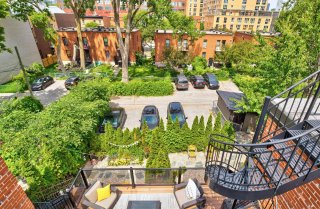 Aerial photo
Aerial photo 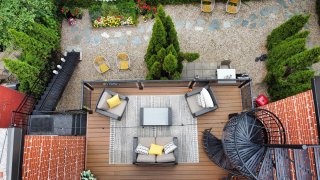 Patio
Patio 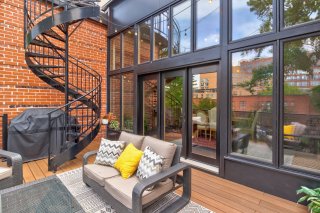 Patio
Patio 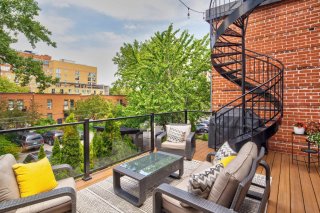 Dining room
Dining room 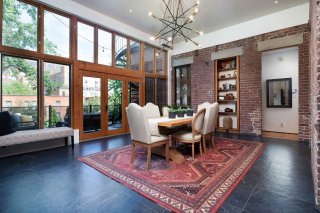 Dining room
Dining room 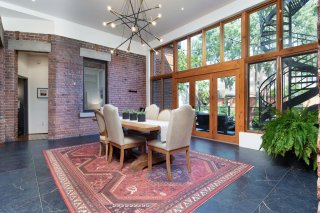 Living room
Living room 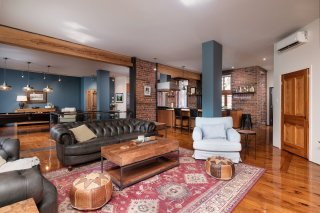 Living room
Living room 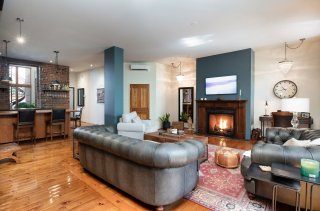 Family room
Family room 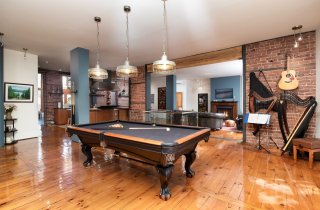 Family room
Family room 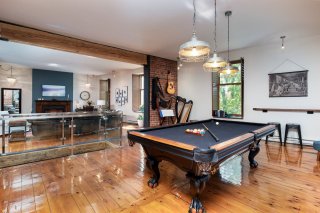 Overall View
Overall View 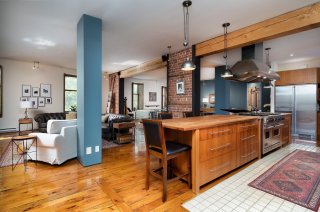 Kitchen
Kitchen 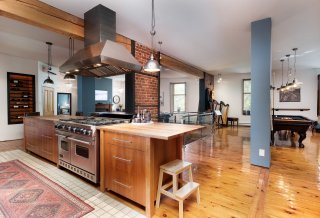 Kitchen
Kitchen 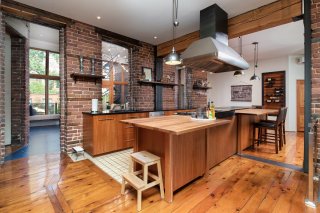 Kitchen
Kitchen 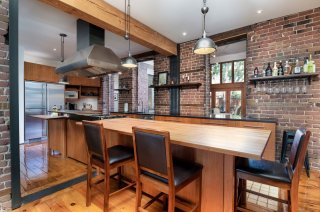 Primary bedroom
Primary bedroom 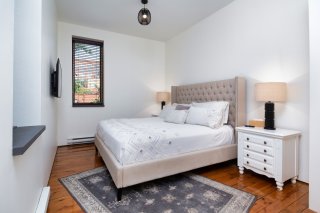 Primary bedroom
Primary bedroom 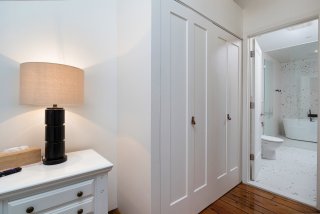 Ensuite bathroom
Ensuite bathroom 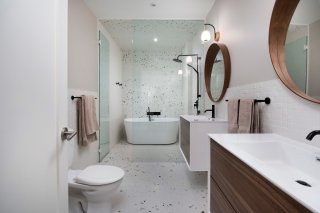 Ensuite bathroom
Ensuite bathroom 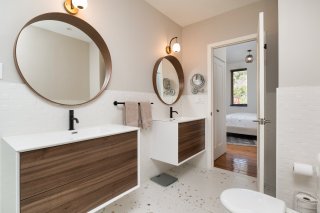 Ensuite bathroom
Ensuite bathroom 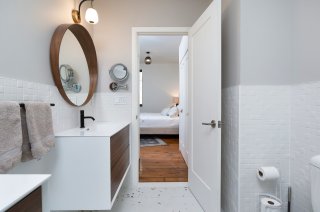 Bedroom
Bedroom 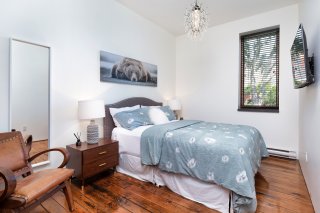 Bedroom
Bedroom 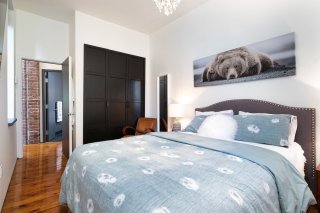 Bathroom
Bathroom 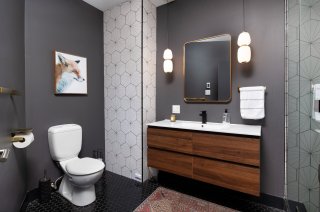 Bathroom
Bathroom 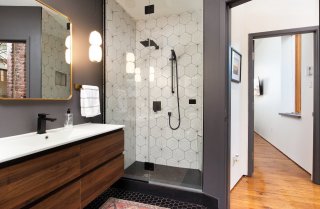 Drawing (sketch)
Drawing (sketch) 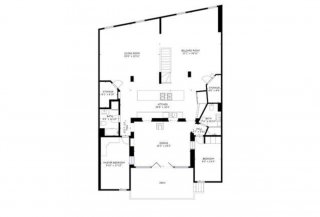 Back facade
Back facade 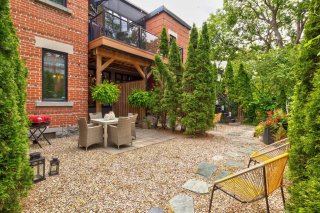 Backyard
Backyard 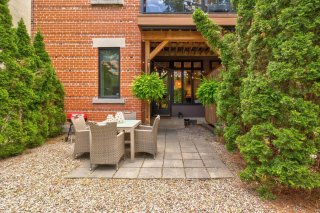 Living room
Living room 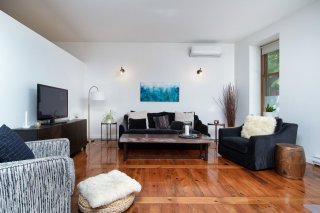 Living room
Living room 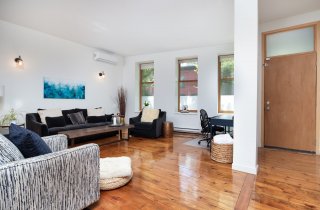 Living room
Living room 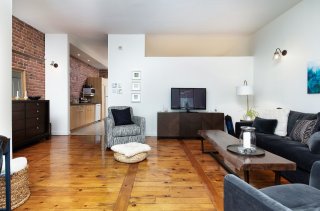 Dining room
Dining room 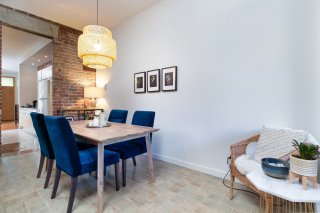 Dining room
Dining room 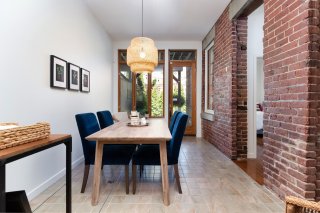 Kitchen
Kitchen 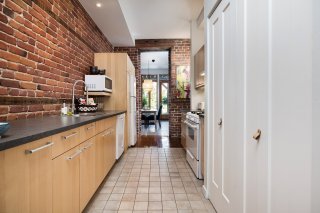 Kitchen
Kitchen 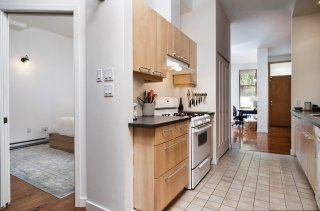 Primary bedroom
Primary bedroom 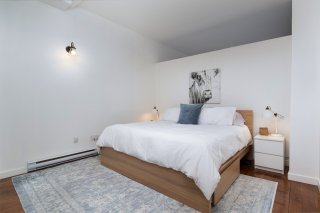 Bathroom
Bathroom 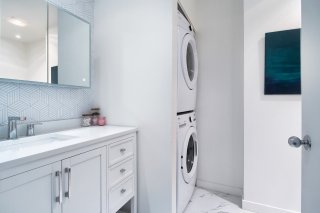 Bathroom
Bathroom 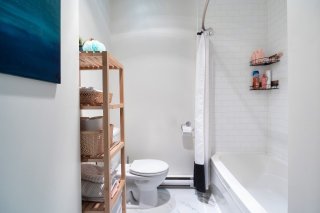 Bathroom
Bathroom 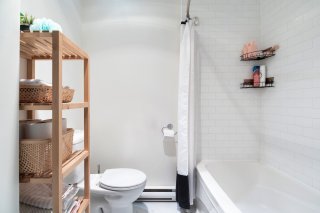 Bathroom
Bathroom 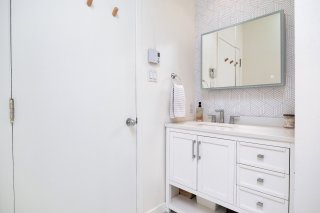 Bedroom
Bedroom 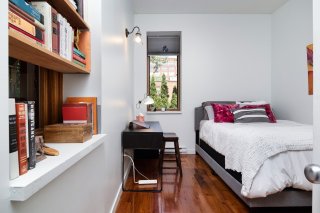 Backyard
Backyard 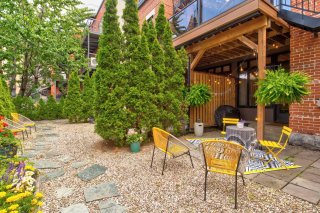 Backyard
Backyard 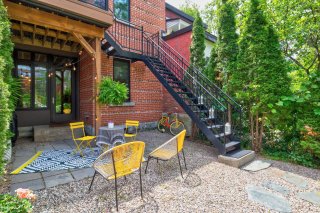 Backyard
Backyard 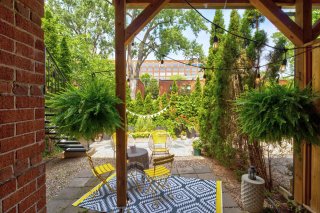 Living room
Living room 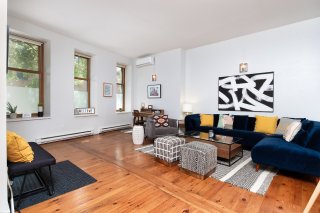 Living room
Living room 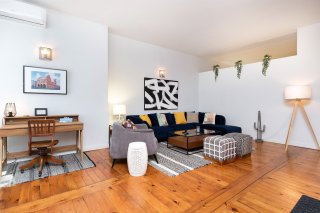 Living room
Living room 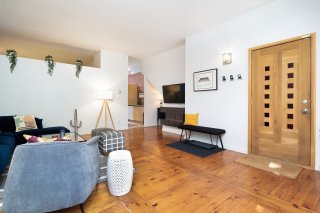 Living room
Living room 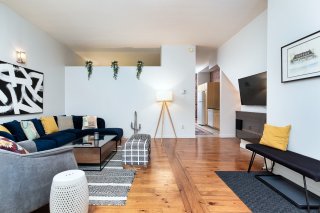 Dining room
Dining room 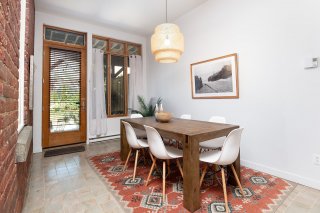 Dining room
Dining room 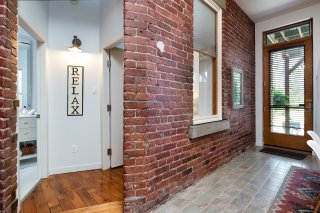 Kitchen
Kitchen 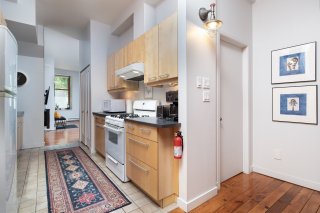 Kitchen
Kitchen 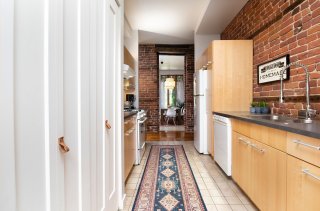 Kitchen
Kitchen 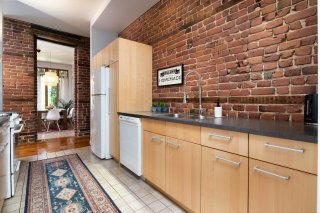 Primary bedroom
Primary bedroom 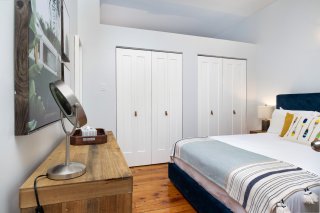 Bedroom
Bedroom 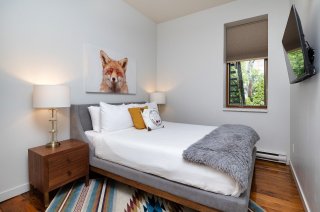 Bathroom
Bathroom 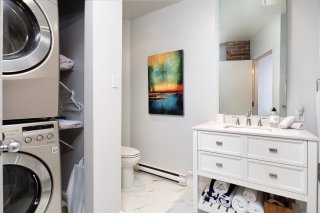 Bathroom
Bathroom 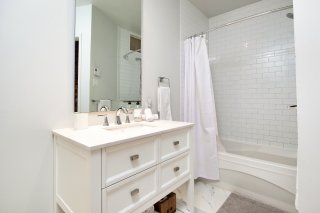 Bathroom
Bathroom 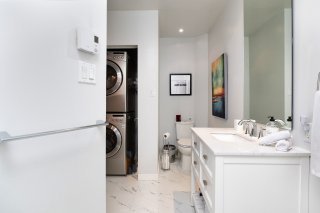 Drawing (sketch)
Drawing (sketch) 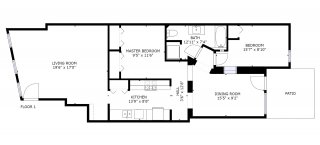 Parking
Parking 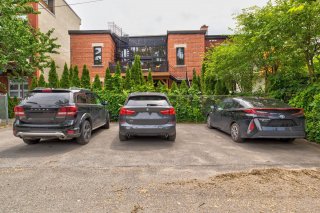 Parking
Parking 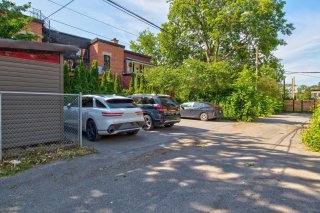 Parking
Parking 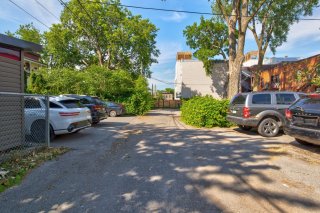 Nearby
Nearby 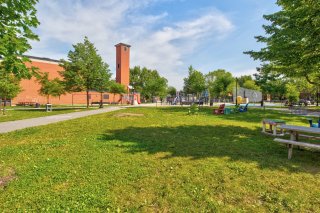 Nearby
Nearby 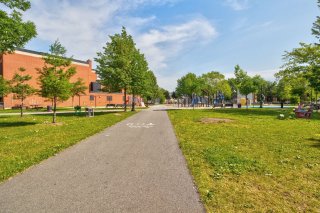 Nearby
Nearby 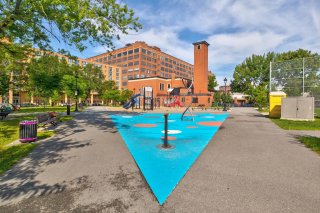 Nearby
Nearby 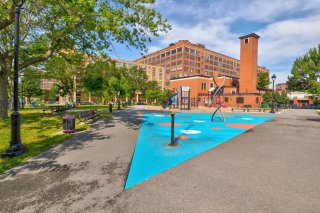 Aerial photo
Aerial photo 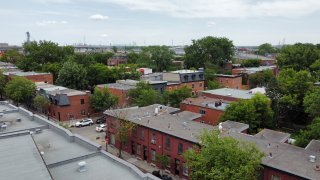 Aerial photo
Aerial photo 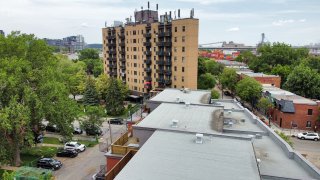 Aerial photo
Aerial photo 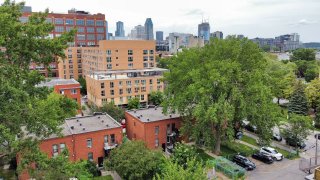 Aerial photo
Aerial photo 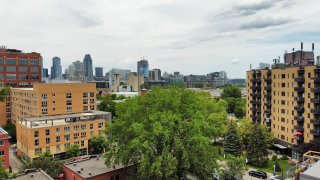 Frontage
Frontage 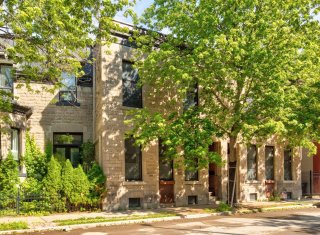 Frontage
Frontage 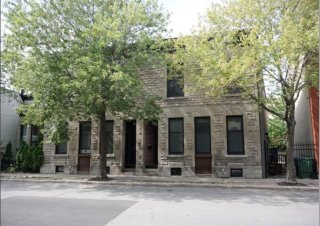
Description
Comfort, character and luxury team up in this magnificent, fully-renovated former 4x, suitable for both owner-occupation and for upmarket rentals. A huge rustic-luxury top floor apartment offers chef's kitchen with a Wolf gas range and a dining room for 20 2 gorgeous and fully renovated bathrooms with heated floors, massive living spaces and a cozy gas fireplace. 2 beautiful main floor apartments, each with private terrace and outdoor parking, offer excellent revenues but could also be added to the top floor. Excellent sud-ouest location only 3 blocks from the Lachine Canal, excellent restaurants and services. Full occupation possible!
TRIPLE OCCUPATION POSSIBLE!
Open concept 2nd floor, this large apartment is perfect for
a luxury rental or an owner-occupant and offers open west
views, almost 2400 ft2 of gorgeous livable space, recently
varnished wood floors, large gourmet kitchen with high-end
appliances, large center island, 2 bedrooms on opposite
ends with 2 newer (2021)full bathrooms with heated floors,
spacious living room, generous family or dining room and a
lovely brick and glass-walled solarium with newer (2021)
heated floors. Currently being used as a dining room, this
solarium space would also be great as an large home office,
a den or a family room.
Staircase access to the roof is already in place, making
creation of a roof terrace* with skyline views super easy.
Ground floor: 2 fully renovated 2 bdrm appartments of
almost 1200 sq ft each, large landscaped backyard with
private patios for each apartment, and a storage shed.
Access to the basement is via a recently-built side
staircase or via trap door in the floor of 1733. 4 parking
spaces at the back.
In previous Seller Declarations:
Refurbished cornice 2013
White quartz roof (October 2011)
The roof covering over the solarium is raised and in
membrane, date unknown
Basement:
West side: a clay floor covered with a membrane, 5 ft
ceiling
East side: floor is a thin concrete slab & ceiling of 6.5 ft
Exterior entrance recently added, and trap door access from
inside 1733.
Just minutes from the vibrant Atwater Market and the
peaceful Lachine Canal and with easy access to major
highways, you will be delighted by the rustic luxury of
this beautiful home.
This particular situation of this solid and expansive
property lends itself to a number of different development
opportunities that a new buyer could explore, some ideas*
include;
-transformation into single family with intergeneration by
opening one wall of the staircase
-addition of another level or a mezzanine
-development of the basement into living space for the two
rental units
-expansion of the building backwards
This does not constitute an offer or promise to sell which
may bind the seller to the buyer, but an invitation to
submit promises to purchase.
Fireplace is sold with no legal warranty as to municipal
rules and regulations and insurance company requirements.
Inclusions:
1735/37: Gas range, hood, fridge, dishwasher, washer-dryer,
air conditioning unit/thermopump with remote, fireplace,
central vacuum, water heater 2024.
1739: Stove, hood, fridge, dishwasher, washer dryer, air
conditioning unit/thermopump (new 2021) with remote,
central vacuum, water heater 2024.
1733: Stove, hood, fridge, dishwasher, washer dryer, air
conditioning unit/thermopump (new 2021) with remote,
central vacuum, water heater 2024.
*Any modifications to the building would require municipal
authorization; buyers must do their own diligence with the
City of Montreal to determine if their project is feasible.
Inclusions : 1735: Liebherr fridge, Viking double-oven gas range, Wolf industrial size hood, Miele dishwasher, many new kitchen cupboard facings (2022), washer/dryer, central vacuum system and accessories, wall-mounted air conditioning & remote, custom closet systems. Units 1733 & 1739: Ranges, Hoods,Fridges,dishwashers,washer-dryers, A/C with remote, central vacuum systems
Exclusions : Tenants personal belongings.
Location
Room Details
| Room | Dimensions | Level | Flooring |
|---|---|---|---|
| Living room | 20.6 x 22.11 P | 2nd Floor | Wood |
| Living room | 19.6 x 17.0 P | Ground Floor | Wood |
| Dining room | 19.3 x 15.5 P | 2nd Floor | Slate |
| Dining room | 15.5 x 9.2 P | Ground Floor | Wood |
| Other | 21.1 x 26.11 P | 2nd Floor | Wood |
| Kitchen | 13.9 x 8.8 P | Ground Floor | Ceramic tiles |
| Kitchen | 29.6 x 10.4 P | 2nd Floor | Marble |
| Primary bedroom | 9.5 x 11.6 P | Ground Floor | Wood |
| Primary bedroom | 9.10 x 17.10 P | 2nd Floor | Wood |
| Bedroom | 15.7 x 8.10 P | Ground Floor | Concrete |
| Bedroom | 9.10 x 15.4 P | 2nd Floor | Wood |
| Bathroom | 12.11 x 7.4 P | Ground Floor | Ceramic tiles |
| Bathroom | 6.6 x 11.10 P | 2nd Floor | Ceramic tiles |
| Bathroom | 7.4 x 10.10 P | 2nd Floor | Ceramic tiles |
| Storage | 6.1 x 8.10 P | 2nd Floor | Wood |
| Storage | 7.4 x 10.10 P | 2nd Floor | Wood |
Characteristics
| Landscaping | Patio, Landscape |
|---|---|
| Cupboard | Melamine |
| Heating system | Electric baseboard units |
| Water supply | Municipality |
| Heating energy | Electricity |
| Equipment available | Central vacuum cleaner system installation, Alarm system, Wall-mounted air conditioning |
| Hearth stove | Gaz fireplace |
| Siding | Brick, Vinyl |
| Proximity | Highway, Cegep, Hospital, Park - green area, Elementary school, High school, Public transport, Bicycle path, Daycare centre |
| Bathroom / Washroom | Adjoining to primary bedroom, Seperate shower |
| Basement | 6 feet and over, Low (less than 6 feet), Separate entrance |
| Parking | Outdoor |
| Sewage system | Municipal sewer |
| Window type | Crank handle, French window, Tilt and turn |
| Topography | Flat |
| View | Panoramic, City |
| Zoning | Residential |
| Roofing | Elastomer membrane, Asphalt and gravel |
| Driveway | Asphalt |
This property is presented in collaboration with KELLER WILLIAMS PRESTIGE
