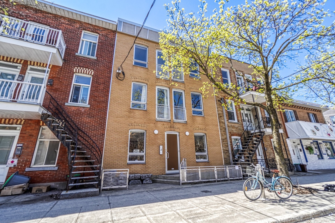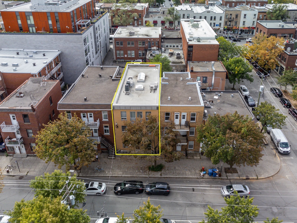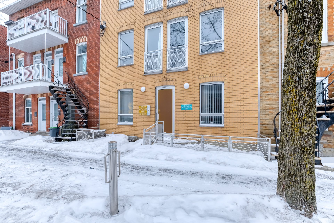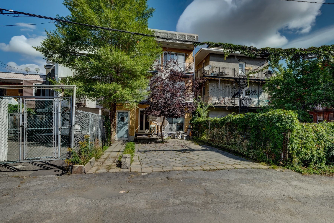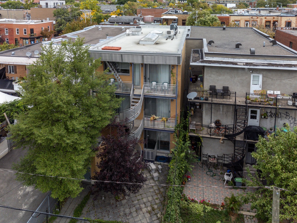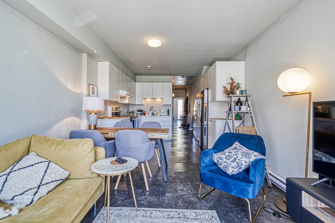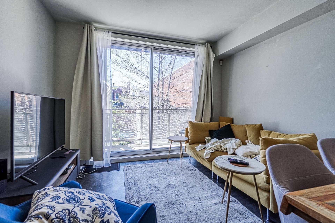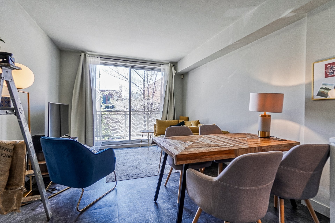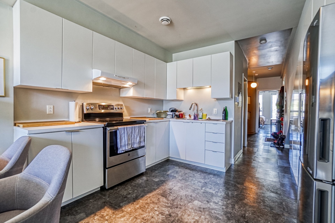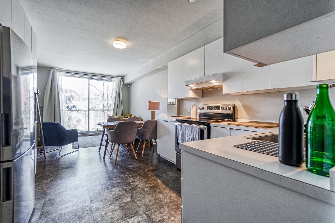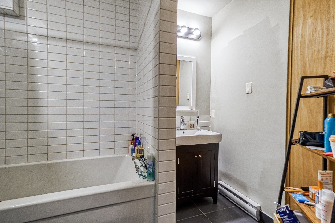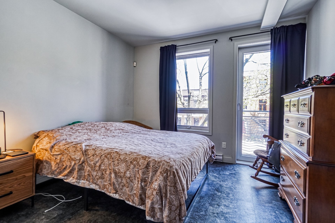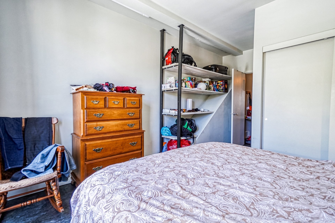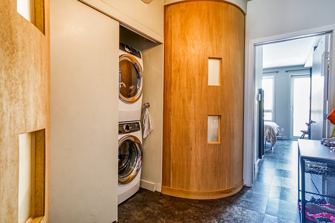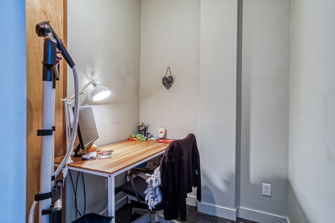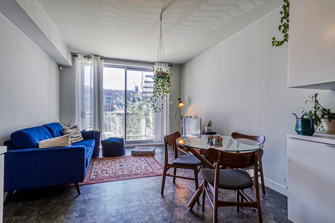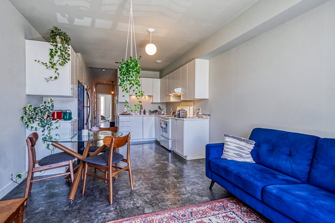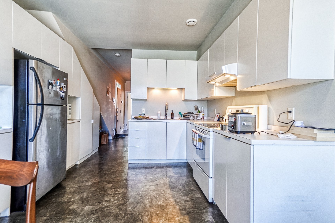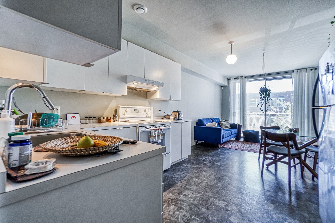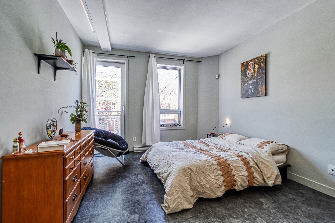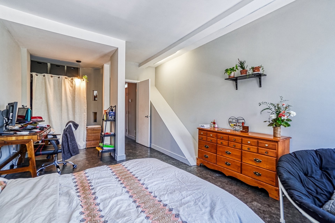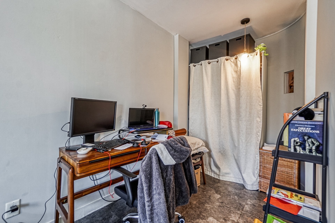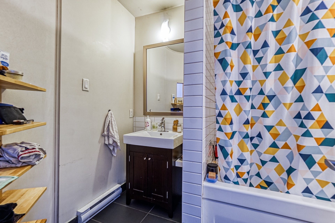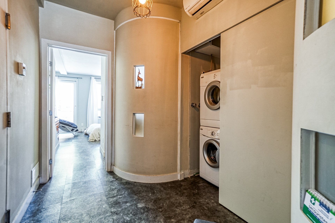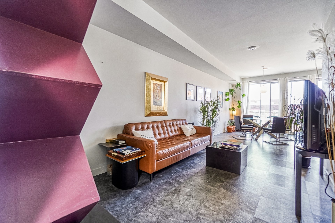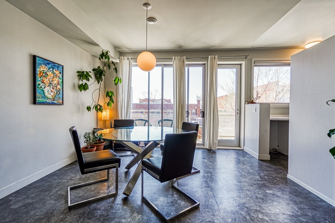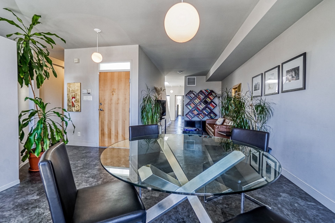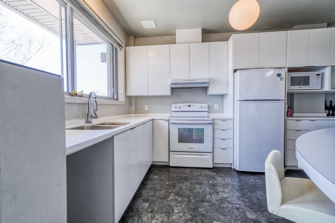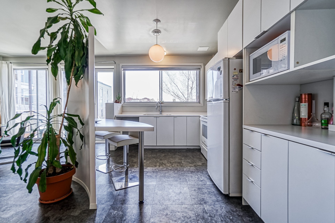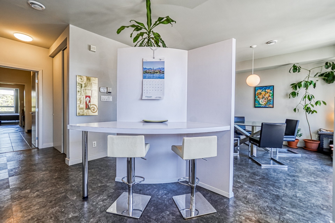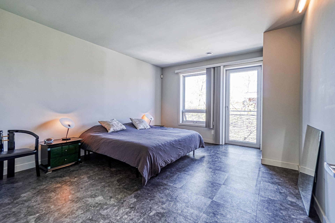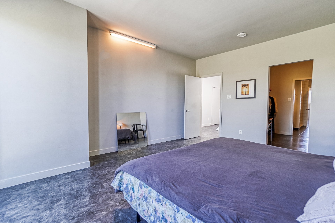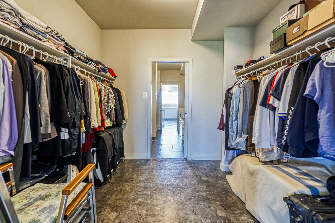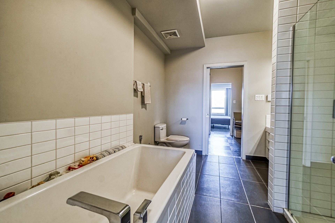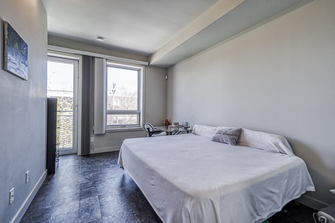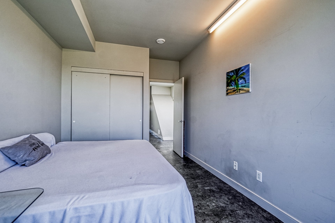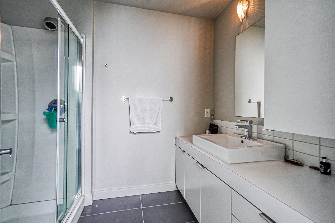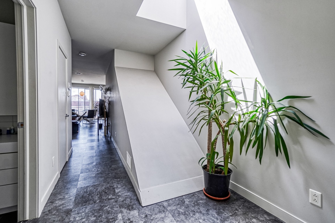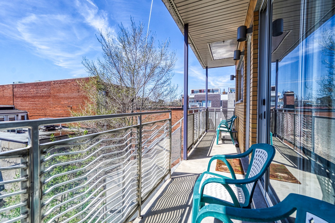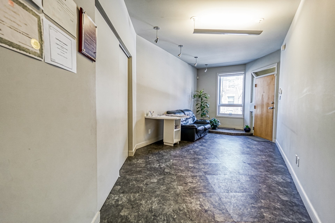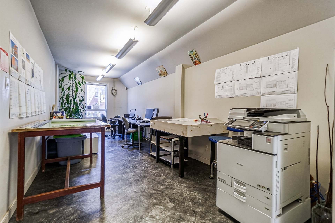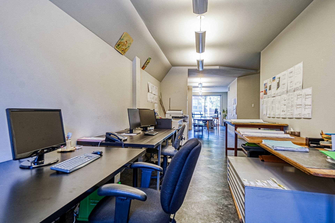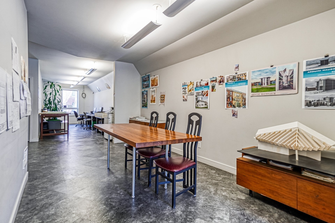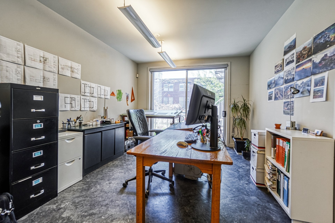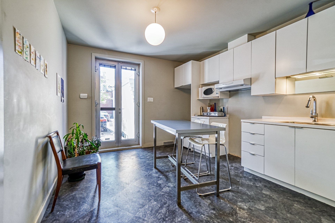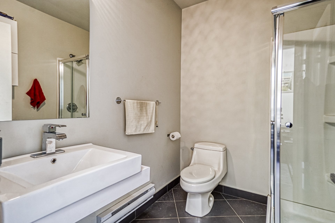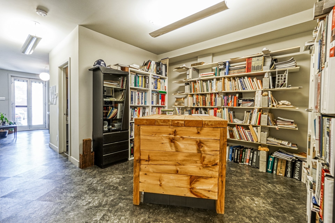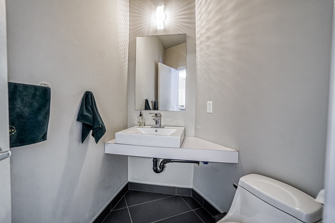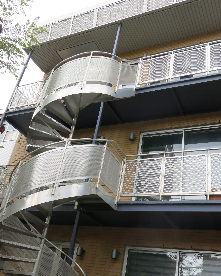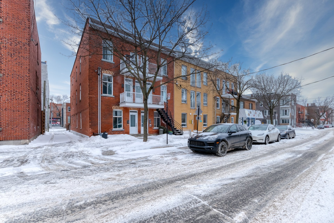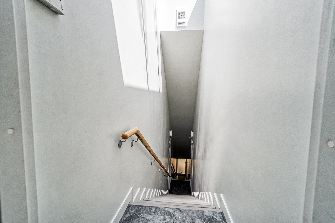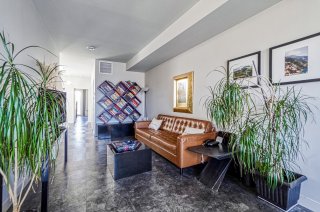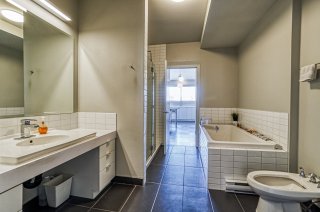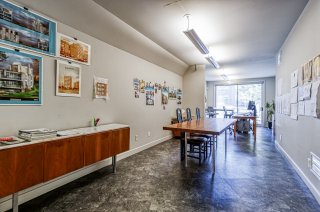6876-6880A Rue St-Dominique
$2,199,000
Montréal (Rosemont/La Petite-Patrie) H2S3B2
Quadruplex | MLS: 20673531
Description
Beautiful Architecturally designed quadriplex in the heart of Little Italy. High quality building materials and finishes for a unique charm. There's a good marriage between traditional and modern design. Plenty of natural light coming in from high quality large European windows and patio doors. The main staircase is located inside the building, allowing movement in a safe environment, brightened by a large skylight. Primarily located within a few steps away from the Jean Talon market, public transportation, schools/daycares, restaurants, parks and shopping.
Architecturally designed. New construction finished in
2009. The owner is an Architect and he took special care
for every detail.
The layout:
- 6880 is the ground floor apartment which also includes
the basement and outside parking space. The ground floor is
an open concept with 9' ceiling height. 2 bedroom, 1
bathroom and 2 powder rooms. The basement has 8' ceiling
height and concrete floors.
- Apt. 6876 and 6878 are both on the second floor with 9'
ceiling height. They both have a closed bedroom and the
rest is open. The washer and dryer(not included) are
stacked in the main closet.
- Apt. 6880A is located on the third floor with 9' ceiling
height. It has two closed bedrooms and two full bathrooms.
Walk in closet room attached to the Master Bedroom which
gives direct access to the main bathroom. Main bathroom has
a beautiful walk in shower, a separate modern tub.
Secondary bathroom has a stand up shower and no bathtub.
The living, dining and kitchen are open.
- There's a roof access from the third floor balcony which
is accessible from the back ground level also. The roof is
finished with the detail to be a useful space outdoors.
- There's a separate basement entrance from the rear of the
building.
- Living areas approximate:
6880 - 1,400sqf ground floor and 1,200sqf basement
6876 - 650sqf second floor
6878 - 650sqf second floor
6880A - 1,400sqf third floor
Inclusions : # 6880A: Washer/dryer and dishwasher.
Location
Room Details
| Room | Dimensions | Level | Flooring |
|---|---|---|---|
| Primary bedroom | 10.9 x 11.5 P | 2nd Floor | Other |
| Primary bedroom | 9.7 x 26.8 P | Ground Floor | Other |
| Primary bedroom | 10.9 x 11.2 P | 2nd Floor | Other |
| Primary bedroom | 13.1 x 15.8 P | 3rd Floor | Other |
| Bedroom | 11.2 x 12.7 P | Ground Floor | Other |
| Home office | 5.11 x 6.2 P | 2nd Floor | Other |
| Home office | 5.0 x 6.2 P | 2nd Floor | Other |
| Bedroom | 9.4 x 15.8 P | 3rd Floor | Other |
| Kitchen | 11.2 x 13.7 P | 3rd Floor | Other |
| Bathroom | 5.9 x 8.4 P | 2nd Floor | Tiles |
| Bathroom | 5.4 x 8.4 P | 2nd Floor | Tiles |
| Living room | 9.7 x 19.5 P | Ground Floor | Other |
| Kitchen | 9.5 x 11.2 P | 2nd Floor | Other |
| Dining room | 11.2 x 13.7 P | 3rd Floor | Other |
| Kitchen | 9.5 x 11.2 P | 2nd Floor | Other |
| Family room | 8.2 x 11.5 P | Ground Floor | Other |
| Dining room | 5.2 x 11.2 P | 2nd Floor | Other |
| Living room | 9.2 x 15.5 P | 3rd Floor | Other |
| Dining room | 5.2 x 11.3 P | 2nd Floor | Other |
| Kitchen | 11.2 x 12.7 P | Ground Floor | Other |
| Living room | 8.0 x 11.2 P | 2nd Floor | Other |
| Living room | 8.0 x 11.2 P | 2nd Floor | Other |
| Dining room | 9.4 x 17.1 P | Ground Floor | Other |
| Bathroom | 9.4 x 11.4 P | 3rd Floor | Tiles |
| Bathroom | 5.1 x 7.5 P | Ground Floor | Tiles |
| Walk-in closet | 9.0 x 9.4 P | 3rd Floor | Other |
| Washroom | 5.4 x 6.8 P | Ground Floor | Tiles |
| Bathroom | 5.6 x 7.7 P | 3rd Floor | Tiles |
| Storage | 9.5 x 37.0 P | Basement | Concrete |
| Storage | 3.3 x 3.8 P | 3rd Floor | Other |
| Washroom | 3.10 x 5.10 P | Basement | Concrete |
| Laundry room | 5.3 x 12.3 P | Basement | Concrete |
| Home office | 17.4 x 22.9 P | Basement | Concrete |
Characteristics
| Basement | 6 feet and over |
|---|---|
| Heating system | Air circulation, Electric baseboard units |
| Equipment available | Alarm system, Central heat pump, Entry phone, Ventilation system, Wall-mounted heat pump |
| Windows | Aluminum |
| Proximity | Bicycle path, Daycare centre, Elementary school, High school, Park - green area, Public transport |
| Siding | Brick |
| Basement foundation | Concrete slab on the ground |
| Window type | Crank handle, Sliding, Tilt and turn |
| Roofing | Elastomer membrane |
| Heating energy | Electricity |
| Topography | Flat |
| Cupboard | Laminated, Melamine |
| Sewage system | Municipal sewer |
| Water supply | Municipality |
| Parking | Outdoor |
| Driveway | Plain paving stone |
| Foundation | Poured concrete |
| Zoning | Residential |
| Rental appliances | Water heater |
This property is presented in collaboration with EXP AGENCE IMMOBILIÈRE
