OPEN HOUSE
2025-Jun-28 | 14:00 - 16:00
5690-5694 Rue Marc-Sauvalle
$925,000
Montréal (Le Sud-Ouest) H4E4E1
Triplex | MLS: 23761294
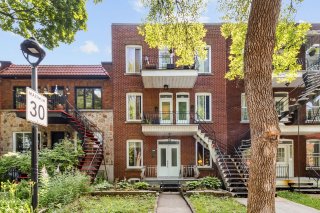 Living room
Living room 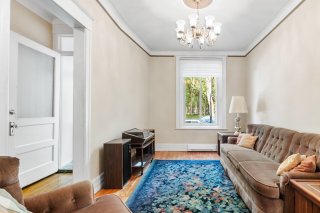 Living room
Living room 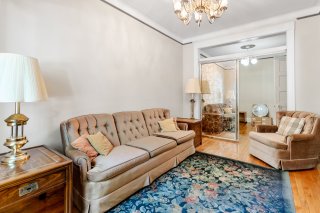 Other
Other 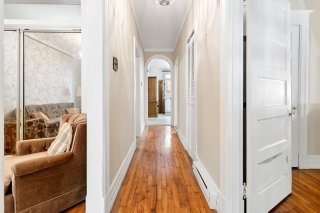 Dining room
Dining room 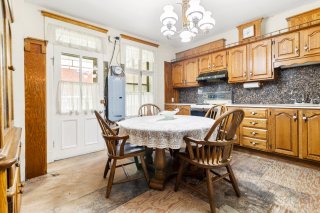 Dining room
Dining room 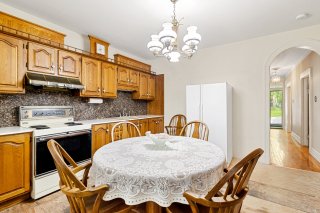 Bedroom
Bedroom 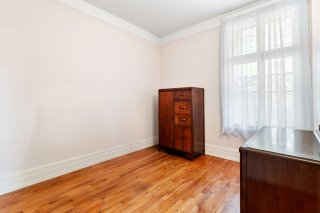 Bedroom
Bedroom 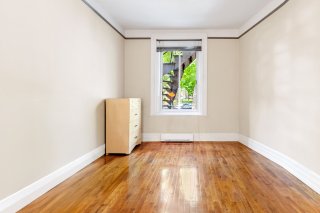 Bathroom
Bathroom 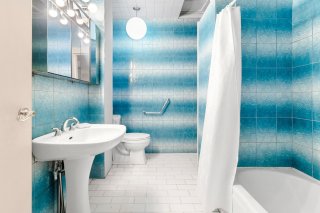 Bathroom
Bathroom 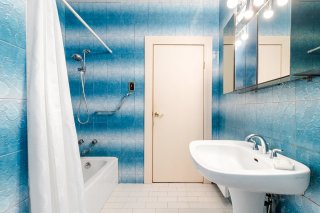 Patio
Patio 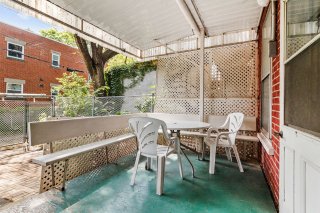 Balcony
Balcony 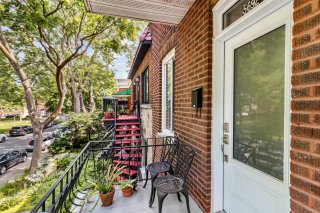 Living room
Living room 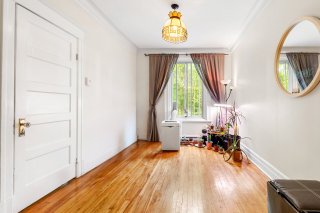 Living room
Living room 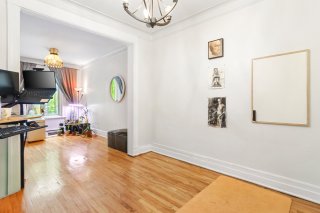 Kitchen
Kitchen 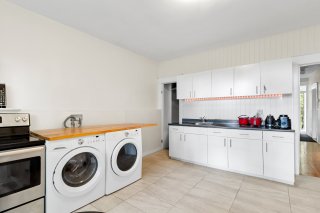 Kitchen
Kitchen 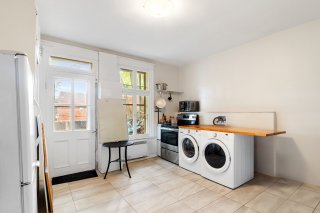 Bedroom
Bedroom 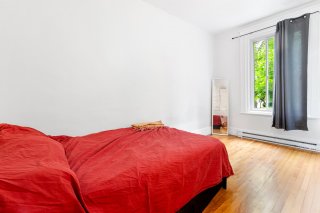 Bedroom
Bedroom 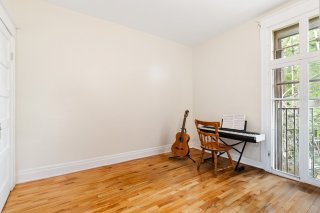 Bathroom
Bathroom 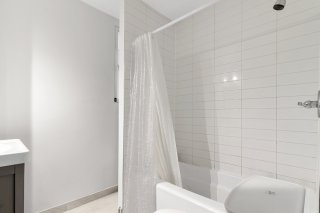 Bathroom
Bathroom 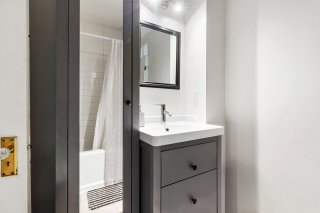 Staircase
Staircase 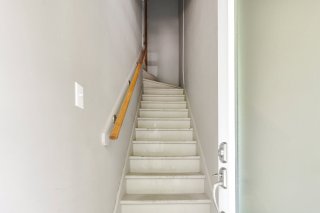 Living room
Living room 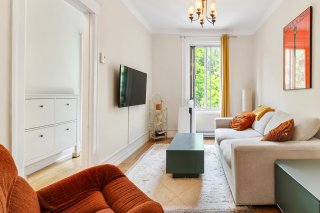 Living room
Living room 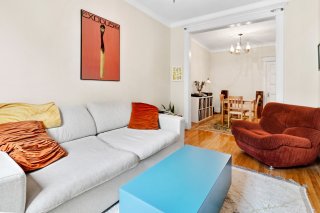 Dining room
Dining room 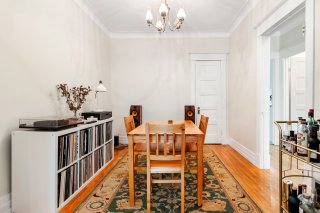 Bedroom
Bedroom 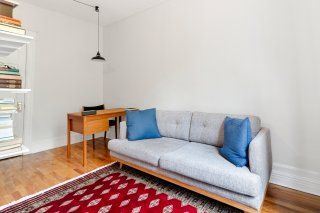 Kitchen
Kitchen 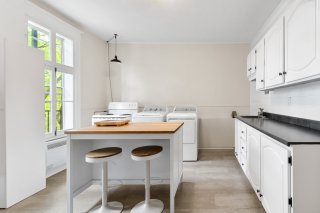 Kitchen
Kitchen 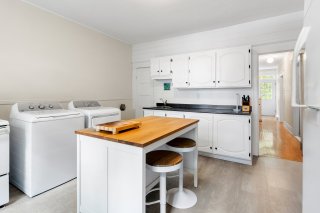 Kitchen
Kitchen 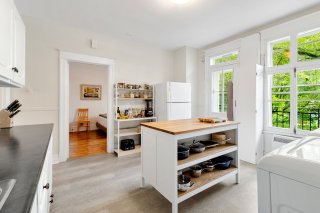 Bedroom
Bedroom 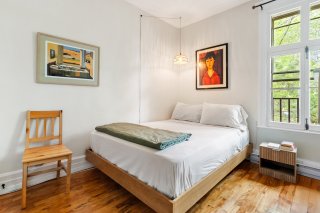 Other
Other 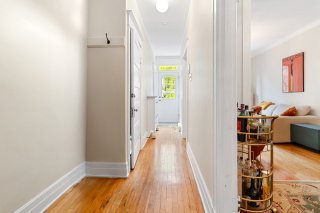 Balcony
Balcony 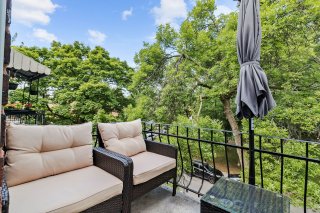 Bathroom
Bathroom 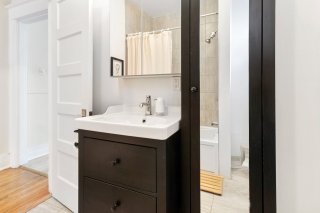 Bathroom
Bathroom 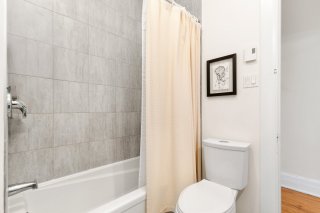 Balcony
Balcony 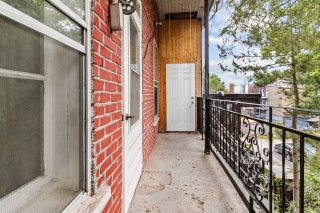 Backyard
Backyard 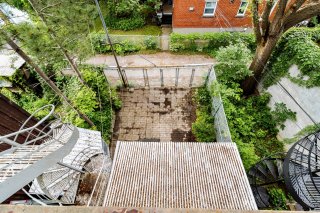 Back facade
Back facade 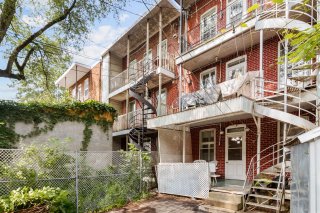 Backyard
Backyard 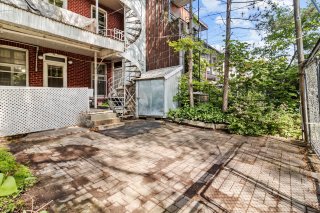 Street
Street 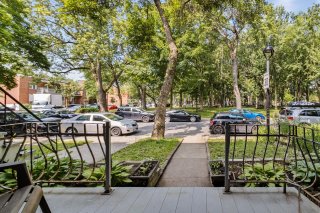 Street
Street 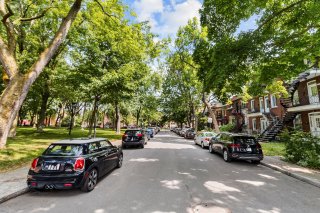
Description
Superb triplex offering a great investment opportunity with one unit available for the buyer, located in a quiet, sought-after neighborhood directly opposite a park. This well-maintained building comprises two rental units, already ready to generate income, plus a ground-floor apartment ideal for an owner-occupier. A perfect configuration for those wishing to combine living and profitability. Within walking distance of the Jolicoeur metro station, shops, schools and essential services, the strategic location makes daily life easy. A great way to invest while living in a pleasant, well-located place.
Located in the dynamic Sud-Ouest borough, Côte-Saint-Paul
combines residential charm with lively neighborhood life.
Bordered by the Lachine Canal and the Aqueduct, the
neighborhood offers a quiet environment without sacrificing
accessibility, just minutes from downtown thanks to the
Jolicoeur metro. It's an up-and-coming area with green
spaces, essential services and good real estate growth
potential.
Advantages of a triplex :
- Structure generating two rental incomes (2nd and 3rd
floors) + possibility of ground-floor living or total
rental.
- Strategic location facing a park, ideal for families or
tenants looking for greenery.
- Immediate proximity to Jolicoeur metro station, within
walking distance in 1 to 2 minutes.
- Quiet, residential neighborhood appreciated for its
quality of life and friendly atmosphere.
- Excellent investment or owner-occupier opportunity,
combining profitability and comfortable living.
- Basement: Service cellar, accessible from one side
- 3 x 5 1/2 with double living room
- Front windows replaced
Conveniences nearby :
- Jolicoeur metro (green line): direct access to downtown,
10-minute walk from station.
- Bus stops 35 and 38 in the immediate vicinity
- Maxi 8 min. walk
- Parc St-Paul just across the street from the triplex.
- Parc de La Vérendrye & bike paths along Canal de
l'Aqueduc and Canal de Lachine
- Pharmacies, bakeries, butchers and convenience stores
scattered between 400m and 1km.
- Schools and daycare centers within walking distance.
Inclusions : Lighting, curtains, hot water tank.
Exclusions : Tenants' effects.
Location
Room Details
| Room | Dimensions | Level | Flooring |
|---|---|---|---|
| Hallway | 3.2 x 3.9 P | 2nd Floor | |
| Hallway | 3.2 x 3.9 P | Ground Floor | |
| Hallway | 3.2 x 3.9 P | 3rd Floor | |
| Other | 3.2 x 20.3 P | Ground Floor | |
| Other | 3.2 x 20.3 P | 3rd Floor | |
| Other | 3.2 x 20.3 P | 2nd Floor | |
| Living room | 13.9 x 9.4 P | Ground Floor | |
| Living room | 13.9 x 9.4 P | 3rd Floor | |
| Living room | 13.9 x 9.4 P | 2nd Floor | |
| Dining room | 10.6 x 9.3 P | Ground Floor | |
| Dining room | 10.6 x 9.3 P | 3rd Floor | |
| Dining room | 10.6 x 9.3 P | 2nd Floor | |
| Bathroom | 6.6 x 6.2 P | 2nd Floor | |
| Kitchen | 13.5 x 14.2 P | 3rd Floor | |
| Kitchen | 13.5 x 14.2 P | Ground Floor | |
| Kitchen | 13.5 x 14.2 P | 2nd Floor | |
| Bathroom | 6.6 x 6.2 P | Ground Floor | |
| Bathroom | 6.6 x 6.2 P | 3rd Floor | |
| Bedroom | 9.2 x 11.4 P | 2nd Floor | |
| Bedroom | 9.2 x 11.4 P | Ground Floor | |
| Bedroom | 9.2 x 11.4 P | 3rd Floor | |
| Bedroom | 8.3 x 11.8 P | 2nd Floor | |
| Bedroom | 10.3 x 13.8 P | Ground Floor | |
| Bedroom | 8.3 x 11.8 P | 3rd Floor |
Characteristics
| Roofing | Asphalt and gravel |
|---|---|
| Proximity | Bicycle path, Cross-country skiing, Elementary school, Golf, High school, Highway, Hospital, Park - green area, Public transport |
| Heating energy | Electricity |
| Sewage system | Municipal sewer |
| Water supply | Municipality |
| View | Other, Panoramic |
| Parking | Outdoor |
| Zoning | Residential |
This property is presented in collaboration with RE/MAX DYNAMIQUE INC.
