481-483 Av. Édouard-Charles
$1,799,900
Montréal (Outremont) H2V2N3
Duplex | MLS: 24373390
 Frontage
Frontage 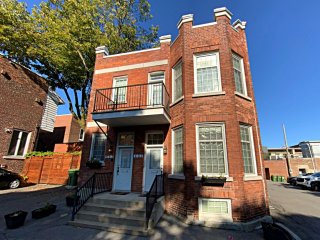 Garage
Garage  Living room
Living room 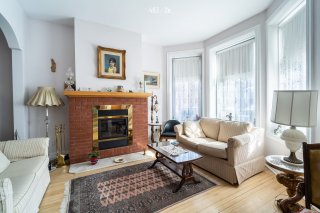 Dining room
Dining room 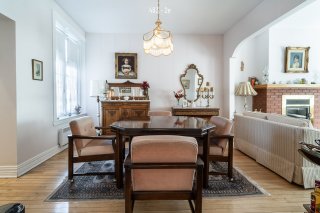 Dining room
Dining room  Dining room
Dining room  Kitchen
Kitchen 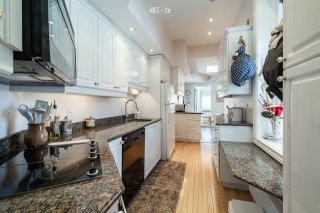 Dinette
Dinette 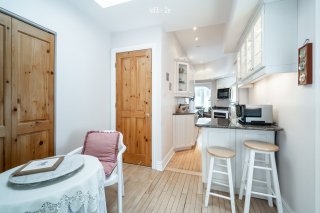 Bedroom
Bedroom 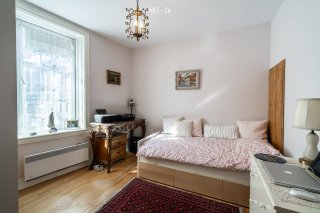 Bedroom
Bedroom 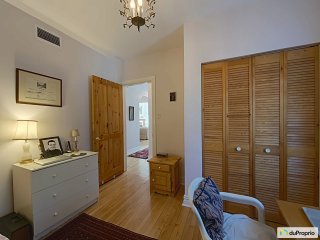 Family room
Family room 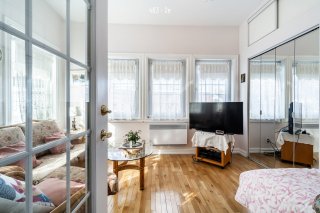 Family room
Family room  Balcony
Balcony  Living room
Living room 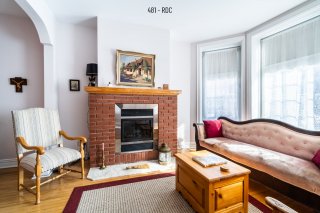 Dining room
Dining room  Dining room
Dining room 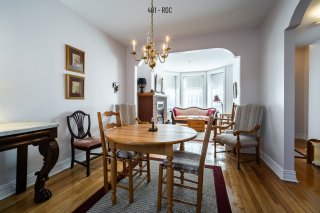 Overall View
Overall View  Bedroom
Bedroom  Bedroom
Bedroom  Kitchen
Kitchen 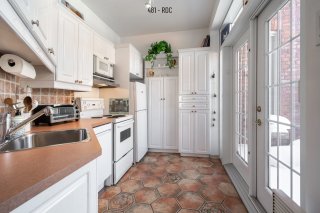 Kitchen
Kitchen 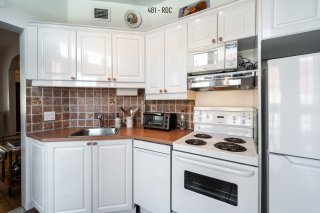 Bathroom
Bathroom  Bedroom
Bedroom 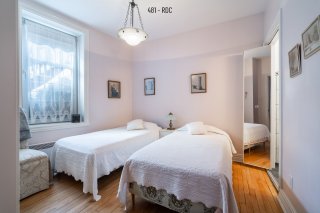 Bedroom
Bedroom 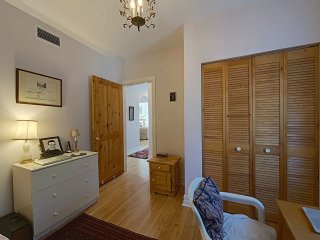 Bedroom
Bedroom  Bathroom
Bathroom  Basement
Basement 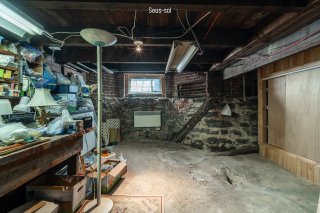 Basement
Basement 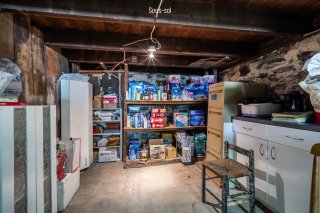 Basement
Basement  Basement
Basement 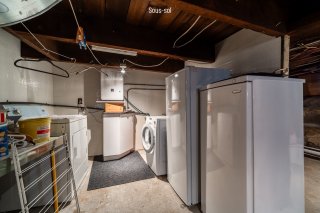 Frontage
Frontage  Back facade
Back facade 
Description
Charming Victorian duplex, located on a very quiet street near Laurier Street and its many shops and services. The duplex has been completely renovated. Insulation, elastomer membrane of the roof 2021, solarium, large private terrace with canopy, air conditioning centralized. It offers 4 indoor parking spaces and 2 outdoor spaces. You could easily convert it into a cottage, as the ground floor already communicates with the second floor.
In total, there are two double garages and two outdoor
parking spaces (6 parking spaces in total). The two water
heaters were replaced in 2020.
Inclusions : All light fixtures (except specific exclusions), all appliances (except specific exclusions), the blinds, the curtain rods, the curtains. The central air conditioning system.
Exclusions : The two light fixtures in the dining rooms on the 2nd floor and ground floor, the kitchen island on the 2nd floor, the washer on the ground floor and the dryer on the 2nd floor, the wine cellar, the freezer and the refrigerator in the basement.
Location
Room Details
| Room | Dimensions | Level | Flooring |
|---|---|---|---|
| Living room | 12.6 x 10.6 P | 2nd Floor | Wood |
| Living room | 12.6 x 10.6 P | Ground Floor | Wood |
| Dining room | 13 x 10.6 P | 2nd Floor | Wood |
| Dining room | 13 x 10.6 P | Ground Floor | Wood |
| Kitchen | 15.2 x 5 P | 2nd Floor | Ceramic tiles |
| Kitchen | 10 x 7.8 P | Ground Floor | Ceramic tiles |
| Dinette | 8.6 x 8.9 P | 2nd Floor | Wood |
| Primary bedroom | 12 x 11 P | Ground Floor | Wood |
| Bedroom | 11.9 x 10.2 P | 2nd Floor | Wood |
| Bedroom | 12 x 11 P | Ground Floor | Wood |
| Bathroom | 7.8 x 4.10 P | 2nd Floor | Ceramic tiles |
| Bathroom | 13 x 4 P | Ground Floor | Ceramic tiles |
| Bedroom | 10.9 x 10.2 P | 2nd Floor | Wood |
| Bathroom | 7.6 x 5.2 P | Ground Floor | Ceramic tiles |
| Bathroom | 7.2 x 6.4 P | 2nd Floor | Ceramic tiles |
| Hallway | 5 x 4 P | Ground Floor | Ceramic tiles |
| Solarium | 10.5 x 9.4 P | 2nd Floor | Wood |
| Workshop | 36 x 22 P | Basement | Concrete |
| Laundry room | 36 x 22 P | Basement | Concrete |
| Storage | 36 x 22 P | Basement | Concrete |
Characteristics
| Driveway | Asphalt, Other |
|---|---|
| Garage | Attached, Double width or more, Heated |
| Proximity | Bicycle path, Cross-country skiing, Daycare centre, Elementary school, High school, Park - green area, Public transport, University |
| Siding | Brick |
| Equipment available | Central air conditioning |
| Roofing | Elastomer membrane |
| Heating energy | Electricity |
| Parking | Garage, Outdoor |
| Sewage system | Municipal sewer |
| Water supply | Municipality |
| Zoning | Residential |
| Heating system | Space heating baseboards |
| Foundation | Stone |
| Basement | Unfinished |
This property is presented in collaboration with RE/MAX HARMONIE INC.
