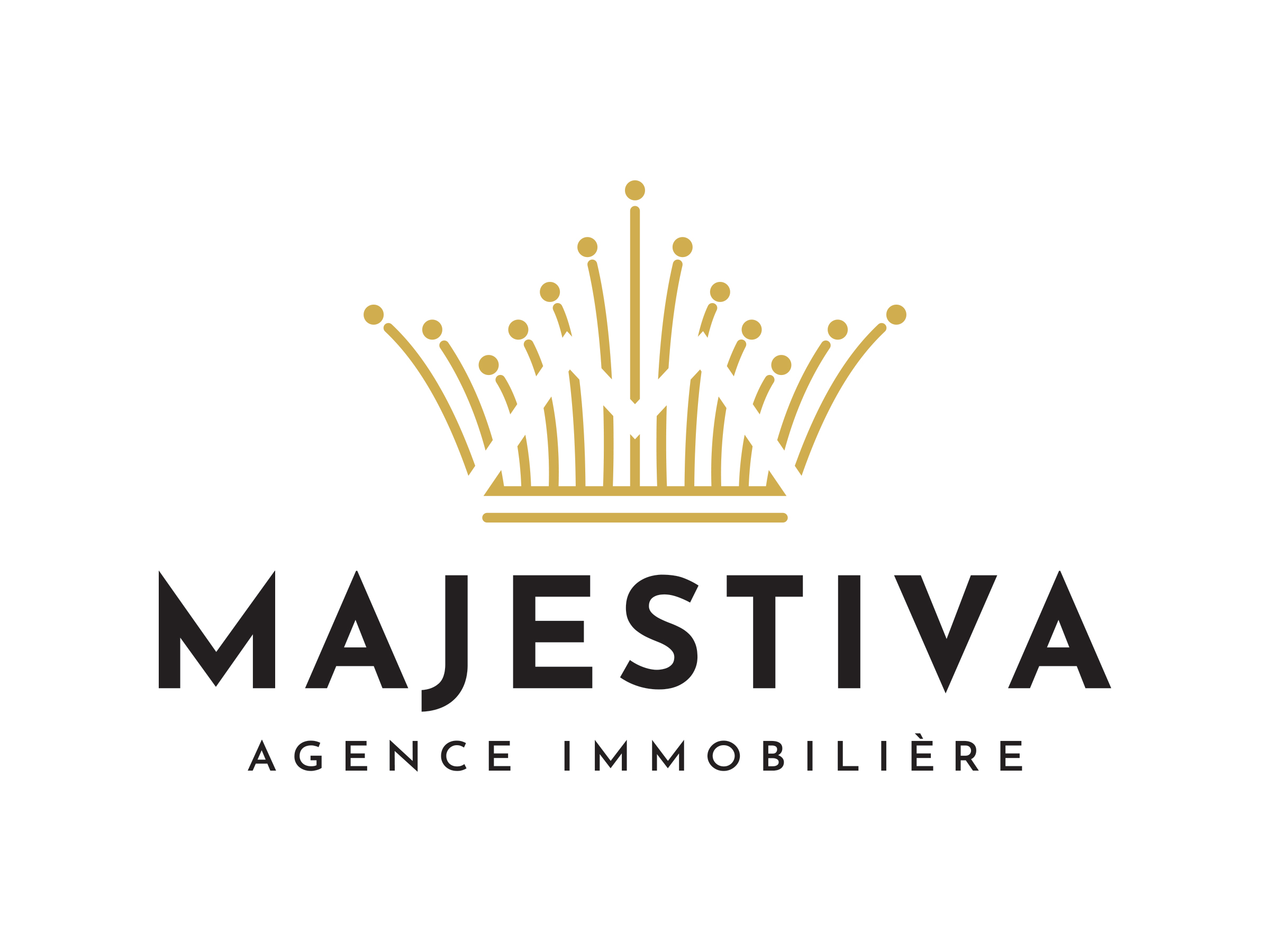Sold
448 Av. Marier
Vaudreuil-Dorion J7V0R4
Two or more storey | MLS: 24408244
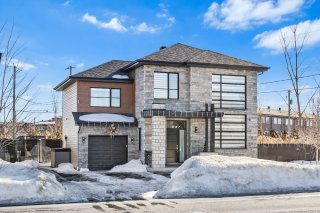 Frontage
Frontage 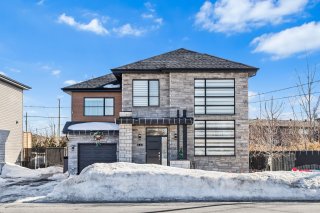 Exterior entrance
Exterior entrance 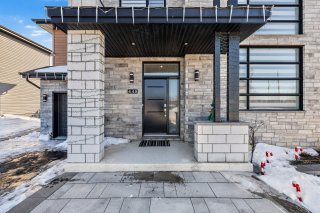 Frontage
Frontage 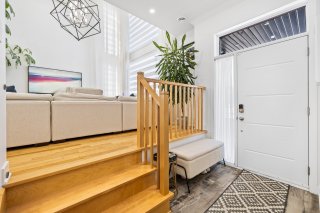 Living room
Living room 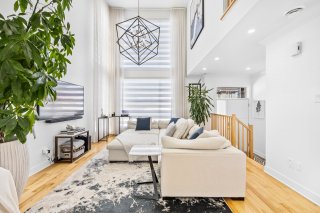 Living room
Living room 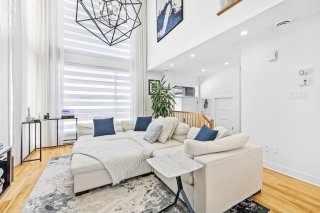 Overall View
Overall View 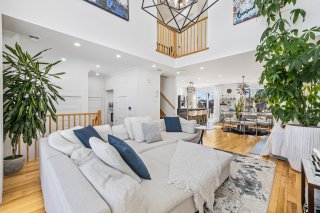 Overall View
Overall View 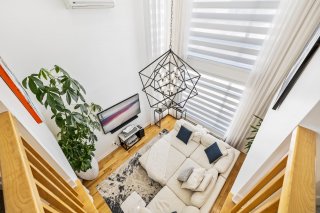 Dining room
Dining room 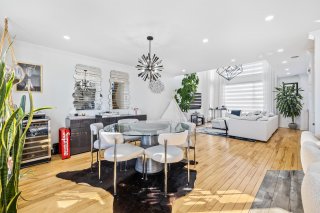 Overall View
Overall View 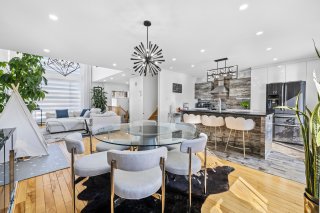 Overall View
Overall View 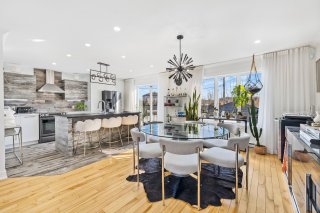 Overall View
Overall View 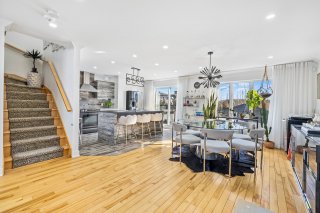 Kitchen
Kitchen 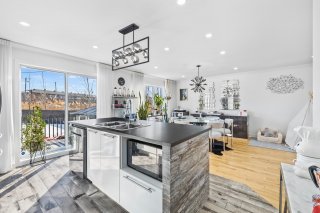 Kitchen
Kitchen 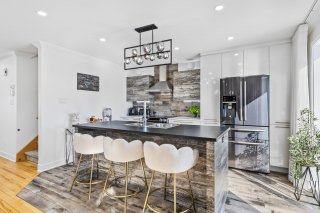 Kitchen
Kitchen 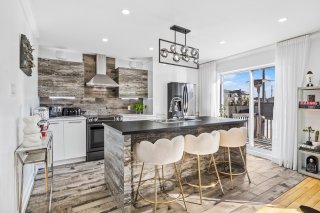 Washroom
Washroom 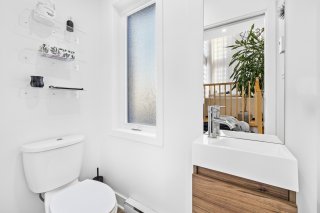 Staircase
Staircase 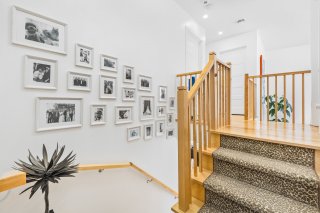 Staircase
Staircase 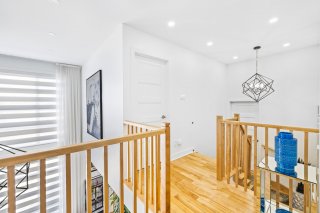 Primary bedroom
Primary bedroom 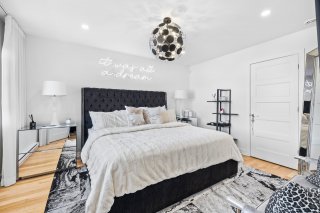 Primary bedroom
Primary bedroom 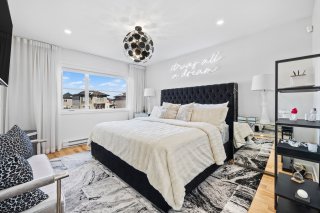 Bathroom
Bathroom 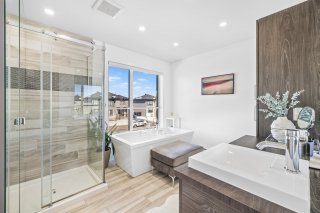 Bathroom
Bathroom 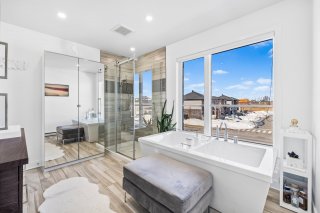 Bathroom
Bathroom 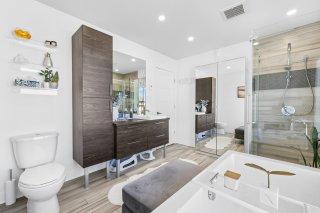 Bedroom
Bedroom 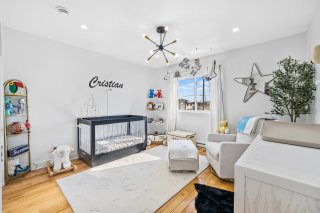 Bedroom
Bedroom 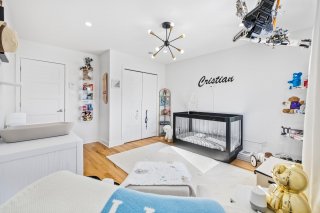 Bedroom
Bedroom 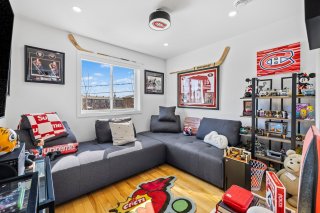 Laundry room
Laundry room 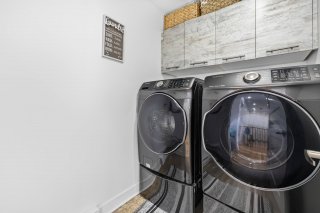 Basement
Basement 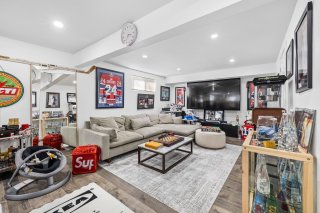 Basement
Basement 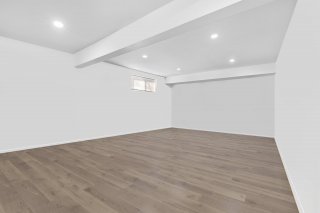 Basement
Basement 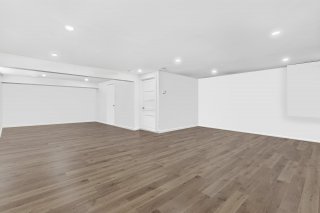 Garage
Garage 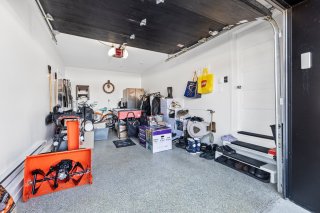 Balcony
Balcony 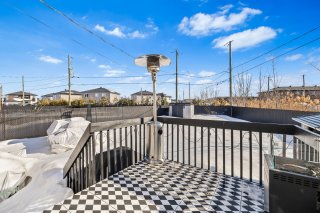 Backyard
Backyard 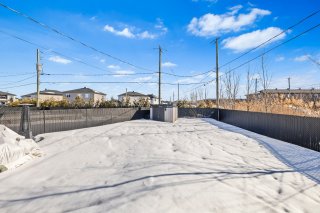 Hot tub
Hot tub 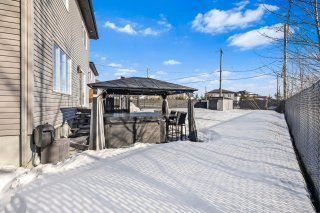 Shed
Shed 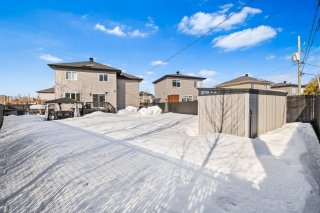 Backyard
Backyard 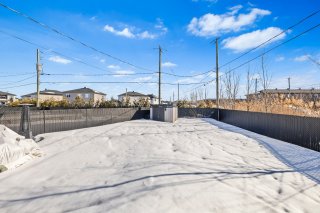 Land/Lot
Land/Lot 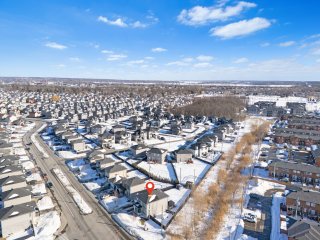 View
View 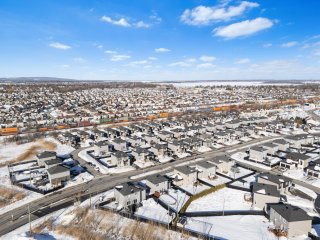 Backyard
Backyard 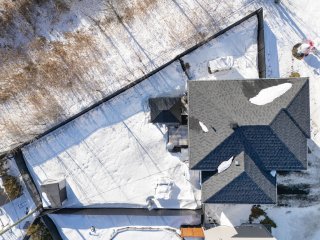
Description
Welcome to this stunning home in the heart of Vaudreuil, ideally located just minutes from the Super Hospital. Nestled on a large, spacious corner lot, this property offers an open-concept layout flooded with natural light, thanks to the beautiful floor-to-ceiling windows that create a bright, airy atmosphere throughout. Designed with family living in mind, this home is in a highly sought-after, family-oriented neighborhood. The property is meticulously maintained, feeling brand new and move-in ready with nothing to do but enjoy. Featuring numerous upgrades, extra featuresthis is a home that offers both comfort and endless potential.
Featuring numerous upgrades, extra features, and high-end
inclusions, including added electrical utilities for future
outdoor installations.
Inclusions : fridge , spa, gazebo, shed, curtains , blinds ,electric curtains , sheers, fan , AC wall unit , alarm system,cameras , stove, dishwasher, microwave, washer ,dryer , fire alarm , light fixtures, hot tub jaccuzzi ,tv , sound system, outdoor fountain , heat lamp,
Exclusions : curtains in 2nd bedroom with rod and curtains , montreal canadien lightfixture,tv in garage , light fixture bedrooms. wine fridge , neon light in bedroom, fridge in garage ,freezer in basement
Location
Room Details
| Room | Dimensions | Level | Flooring |
|---|---|---|---|
| Playroom | 24 x 33 P | Basement | Wood |
| Living room | 14 x 17 P | Ground Floor | Wood |
| Dining room | 14 x 14.6 P | Ground Floor | Wood |
| Kitchen | 9 x 14 P | Ground Floor | Ceramic tiles |
| Primary bedroom | 11.4 x 14 P | 2nd Floor | Wood |
| Bedroom | 9.10 x 10 P | 2nd Floor | Wood |
| Laundry room | 5 x 6 P | 2nd Floor | Ceramic tiles |
| Bathroom | 9.5 x 10 P | 2nd Floor | Ceramic tiles |
| Bedroom | 11 x 13 P | 2nd Floor | Wood |
Characteristics
| Basement | 6 feet and over, Finished basement |
|---|---|
| Equipment available | Alarm system, Central vacuum cleaner system installation, Electric garage door, Entry phone, Other, Private balcony, Private yard, Wall-mounted air conditioning |
| Roofing | Asphalt shingles |
| Proximity | Bicycle path, Elementary school, Highway, Hospital, Park - green area, Public transport, Réseau Express Métropolitain (REM) |
| Siding | Brick |
| Heating system | Electric baseboard units |
| Landscaping | Fenced, Landscape |
| Available services | Fire detector |
| Garage | Fitted |
| Topography | Flat |
| Parking | Garage, Outdoor |
| Window type | Hung |
| Cupboard | Melamine |
| Sewage system | Municipal sewer |
| Water supply | Municipality |
| Driveway | Plain paving stone |
| Foundation | Poured concrete |
| Windows | PVC |
| Zoning | Residential |
| Bathroom / Washroom | Seperate shower, Whirlpool bath-tub |
| Distinctive features | Street corner |
