583-587 11e Avenue
$1,200,000
Montréal (LaSalle) H8P2R4
Triplex | MLS: 24561952
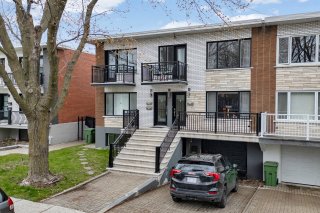 Frontage
Frontage 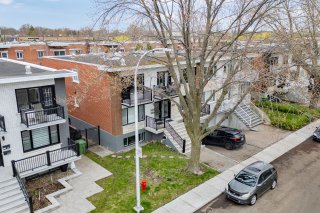 Frontage
Frontage  Overall View
Overall View  Hallway
Hallway 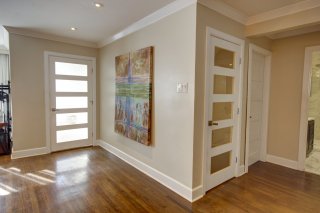 Living room
Living room  Living room
Living room 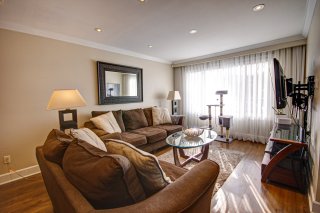 Dining room
Dining room  Dining room
Dining room  Dining room
Dining room 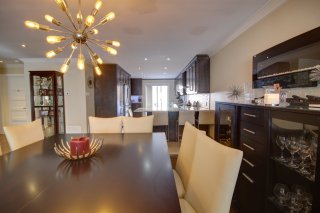 Kitchen
Kitchen 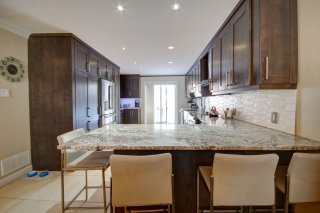 Kitchen
Kitchen 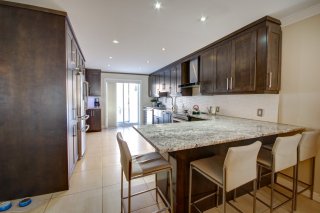 Kitchen
Kitchen  Kitchen
Kitchen  Kitchen
Kitchen  Kitchen
Kitchen  Primary bedroom
Primary bedroom  Primary bedroom
Primary bedroom 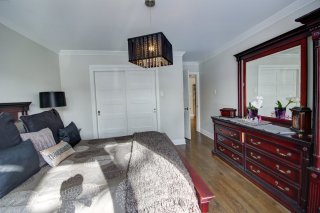 Bedroom
Bedroom 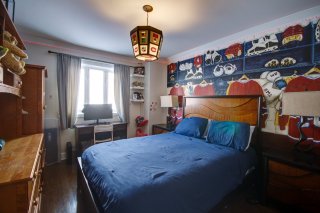 Bedroom
Bedroom  Bedroom
Bedroom 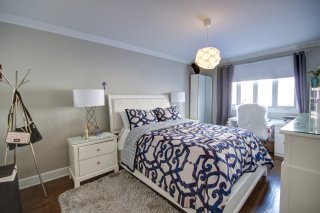 Bedroom
Bedroom 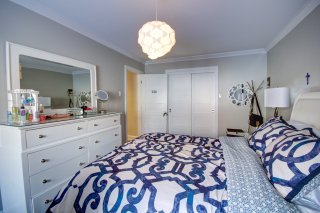 Bathroom
Bathroom  Basement
Basement 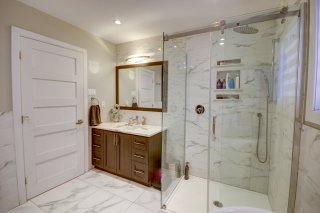 Bathroom
Bathroom 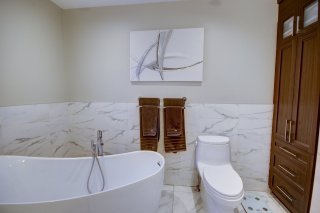 Drawing (sketch)
Drawing (sketch) 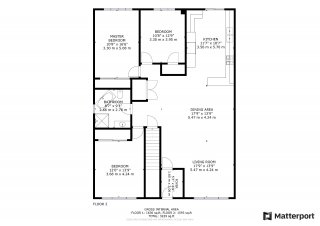 Basement
Basement 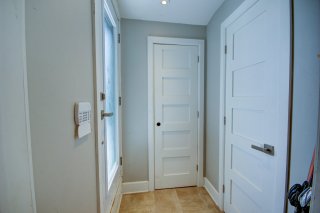 Basement
Basement  Basement
Basement 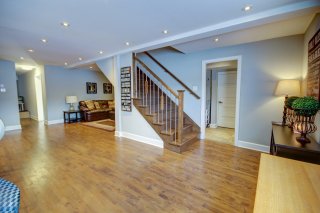 Drawing (sketch)
Drawing (sketch) 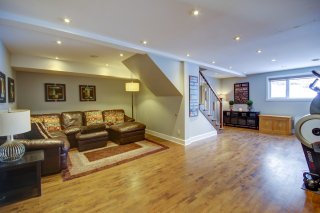 Kitchen
Kitchen  Kitchen
Kitchen 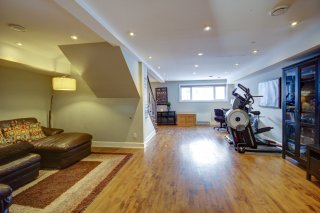 Bedroom
Bedroom 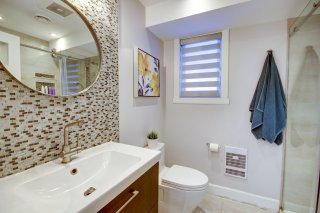 Bedroom
Bedroom  Primary bedroom
Primary bedroom  Primary bedroom
Primary bedroom  Bathroom
Bathroom 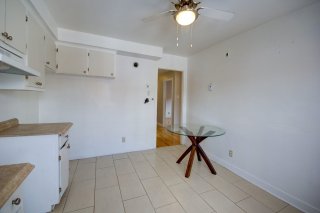 Living room
Living room  Living room
Living room 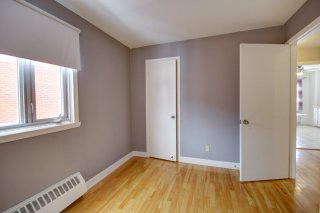 Drawing (sketch)
Drawing (sketch) 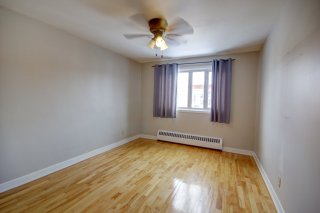 Pool
Pool  Street
Street  Street
Street 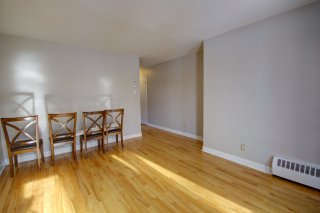 Overall View
Overall View 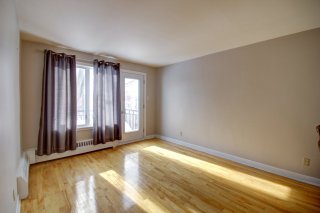 Overall View
Overall View  Overall View
Overall View 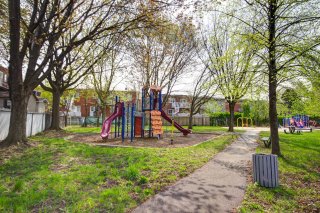 Overall View
Overall View 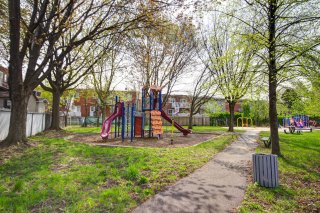 Overall View
Overall View 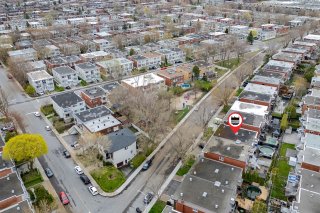 Overall View
Overall View 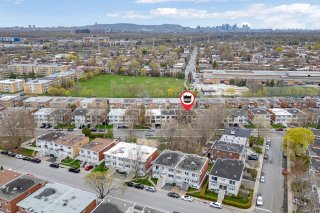 Overall View
Overall View 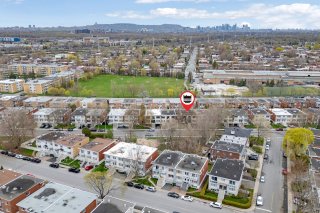 Frontage
Frontage 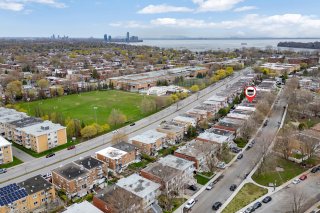 Frontage
Frontage 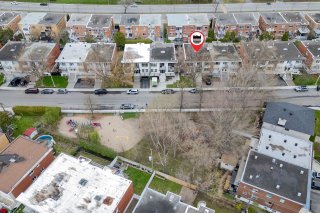 Overall View
Overall View 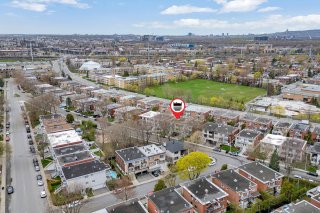
Description
Semi-detached triplex located in an excellent area of Ville Lasalle with a children's park right in front of it, Angrignon metro station 16 minutes away with the 110 bus, local shops on Champlain Blvd and what about the linear park along the St-Lawrence River & its bike path. Triplex whose first floor & basement have been completely renovated in the last few years. The renovation on the ground floor is also the opening of the living room on the dining room & the kitchen. 3 nice size bedrooms plus possibility of a 4th in the basement. A large modern bathroom with freestanding bathtub and glass shower ... read more!
Inclusions : Above ground pool and heat pump (Financed on installment plan), light fixtures, alarm system (not connected)
Exclusions : Unit 583: Light fixtures in dining room and primary bedroom, Montreal Canadiens light fixture in secondary bedroom, washer, dryer, refrigerator, kitchen range, kitchen range hood, dishwasher
Location
Room Details
| Room | Dimensions | Level | Flooring |
|---|---|---|---|
| Living room | 14.0 x 16.10 P | Ground Floor | Wood |
| Living room | 3.86 x 4.52 M | 2nd Floor | Wood |
| Dining room | 10.0 x 16.10 P | Ground Floor | Wood |
| Kitchen | 3.94 x 3.12 M | 2nd Floor | Flexible floor coverings |
| Kitchen | 11.11 x 20.0 P | Ground Floor | Ceramic tiles |
| Primary bedroom | 3.94 x 3.18 M | 2nd Floor | Wood |
| Bathroom | 9.0 x 9.0 P | Ground Floor | Ceramic tiles |
| Bedroom | 3.63 x 2.74 M | 2nd Floor | Wood |
| Bathroom | 1.96 x 1.42 M | 2nd Floor | Ceramic tiles |
| Primary bedroom | 12.9 x 13.9 P | Ground Floor | Wood |
| Bedroom | 12.10 x 10.4 P | Ground Floor | Wood |
| Bedroom | 16.9 x 10.5 P | Ground Floor | Wood |
| Family room | 25.4 x 21.1 P | Basement | Wood |
| Bathroom | 6.6 x 7.4 P | Basement | Ceramic tiles |
| Other | 9.6 x 10.9 P | Basement | Wood |
| Other | 10.2 x 18.11 P | Basement | Concrete |
| Other | 5.0 x 13.1 P | Basement | Ceramic tiles |
Characteristics
| Basement | 6 feet and over, Finished basement, Separate entrance |
|---|---|
| Pool | Above-ground, Heated |
| Roofing | Asphalt and gravel |
| Proximity | Bicycle path, Daycare centre, Elementary school, High school, Park - green area, Public transport |
| Siding | Brick |
| Heating energy | Electricity |
| Landscaping | Fenced, Landscape |
| Garage | Fitted, Single width, Tandem |
| Topography | Flat |
| Parking | Garage, Outdoor |
| Sewage system | Municipal sewer |
| Water supply | Municipality |
| Driveway | Plain paving stone |
| Foundation | Poured concrete |
| Zoning | Residential |
This property is presented in collaboration with KELLER WILLIAMS URBAIN
