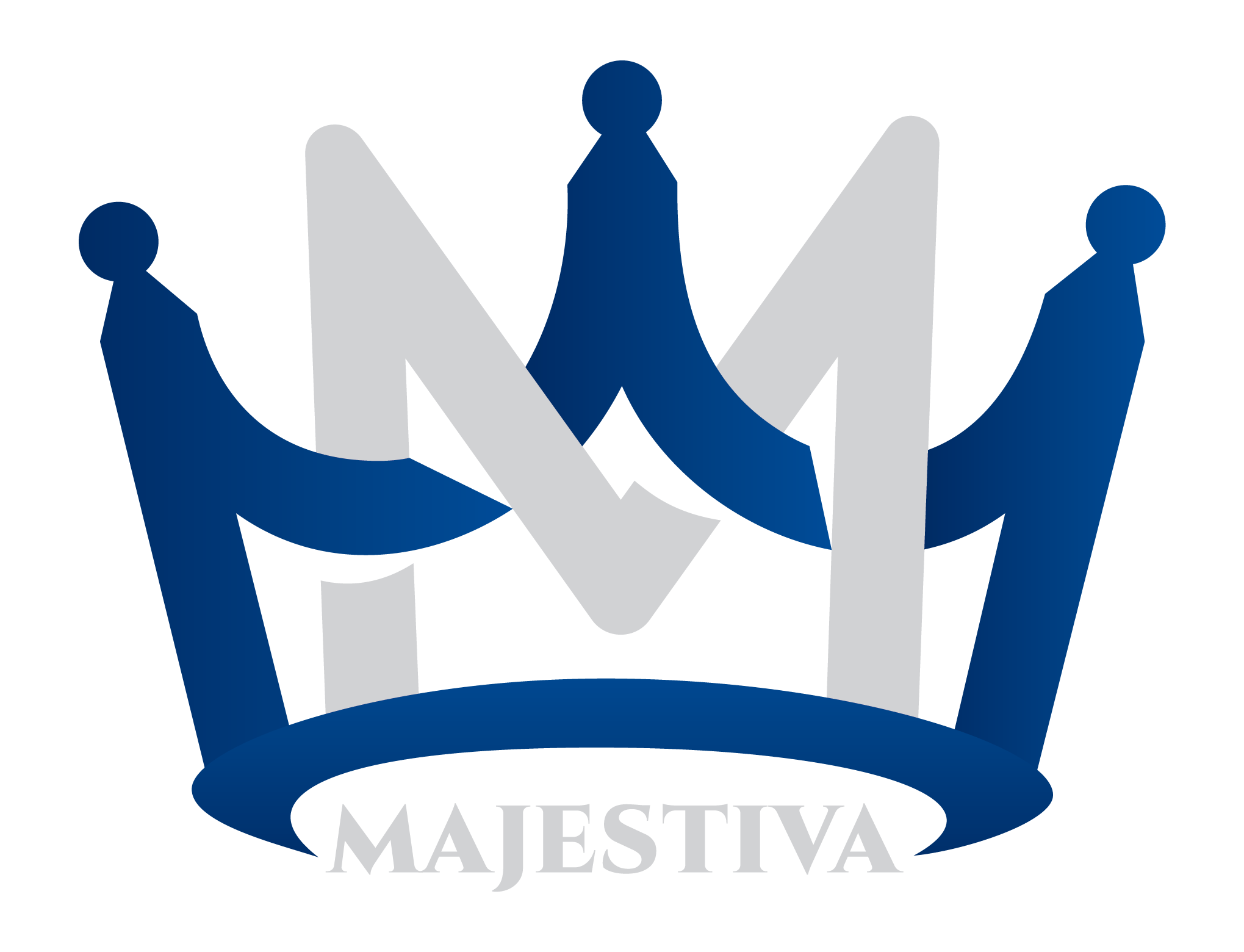395-397 Rue de Magog
$900,000
Montréal (LaSalle) H8R3B9
Duplex | MLS: 25818677
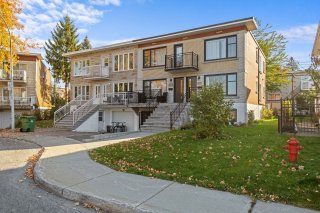 Dining room
Dining room 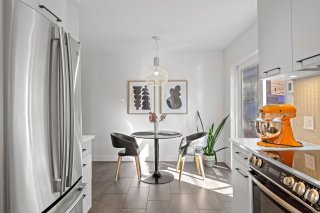 Kitchen
Kitchen 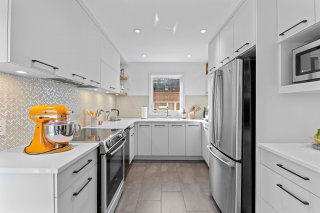 Dining room
Dining room 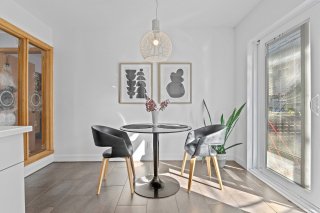 Overall View
Overall View 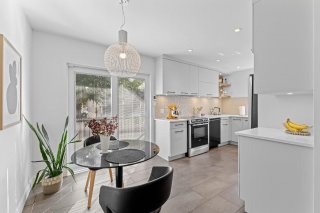 Dining room
Dining room 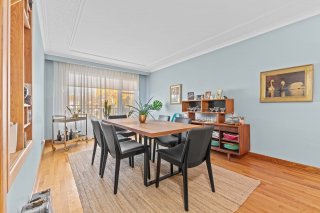 Dining room
Dining room 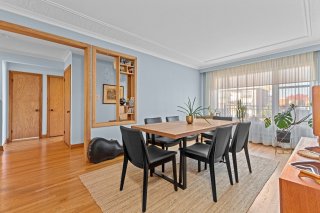 Dining room
Dining room 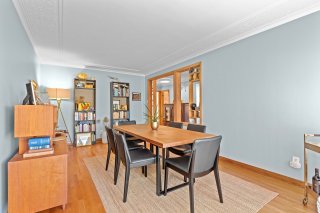 Primary bedroom
Primary bedroom 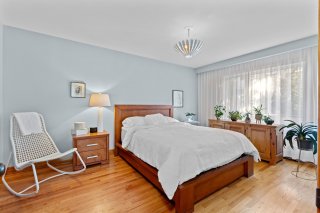 Bedroom
Bedroom 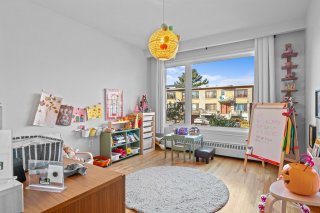 Bathroom
Bathroom 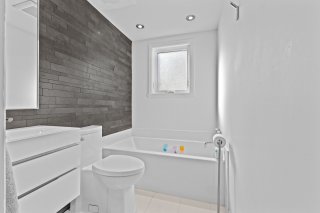 Bathroom
Bathroom 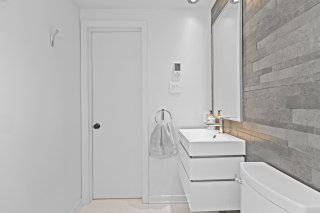 Hallway
Hallway 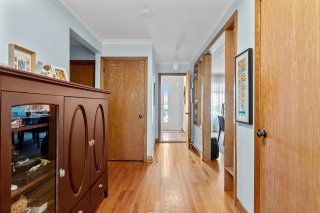 Bedroom
Bedroom 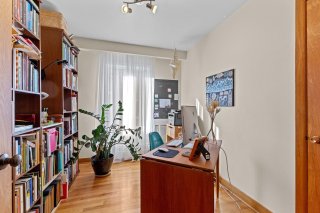 Hallway
Hallway 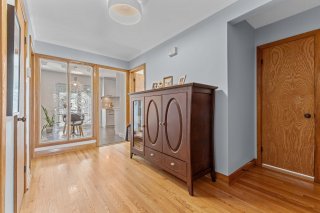 Basement
Basement 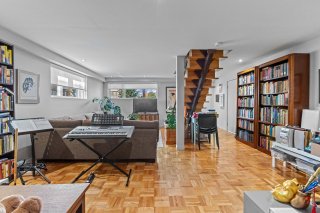 Basement
Basement 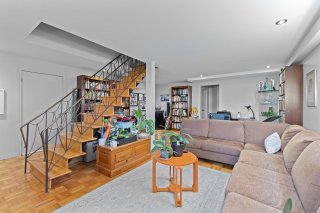 Basement
Basement 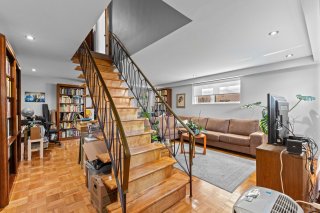 Other
Other 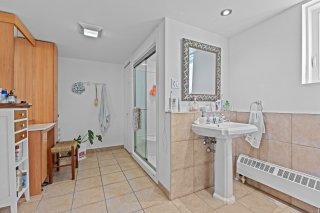 Other
Other 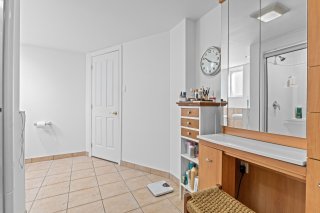 Other
Other 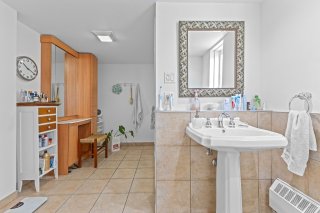 Other
Other 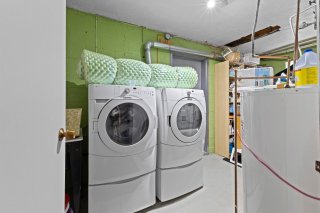 Other
Other 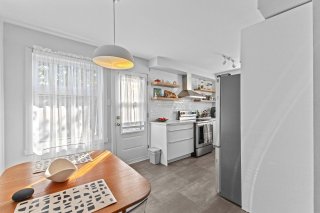 Other
Other 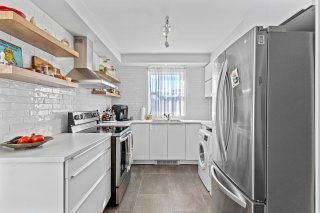 Other
Other 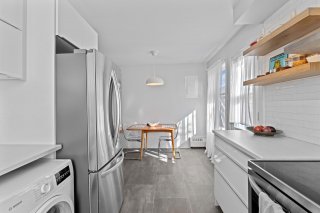 Other
Other 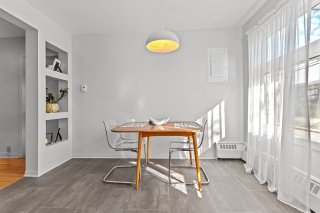 Other
Other 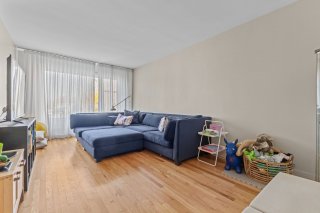 Other
Other 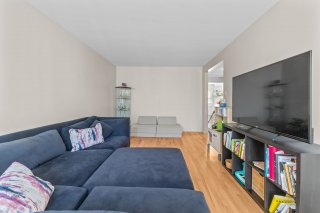 Other
Other 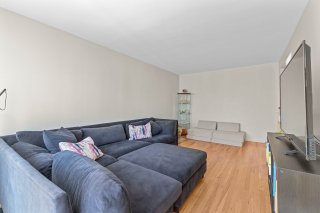 Other
Other 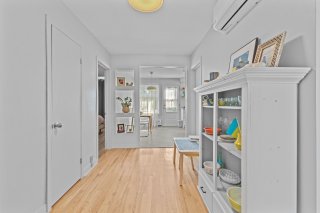 Other
Other 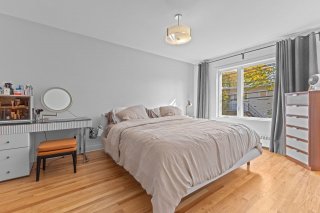 Other
Other 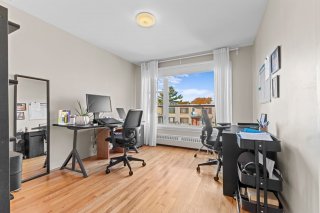 Other
Other 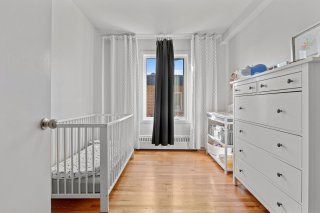 Other
Other 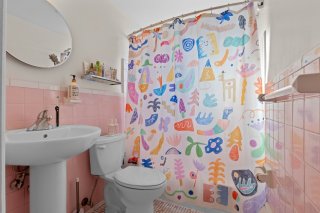 Garage
Garage 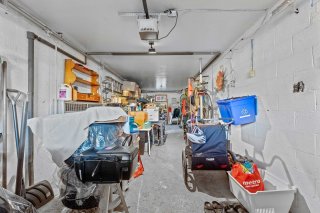 Exterior
Exterior 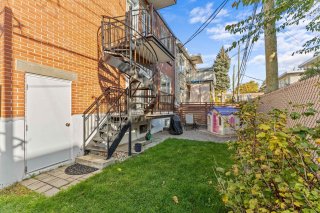 Exterior
Exterior 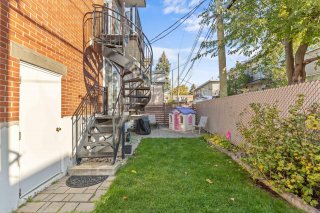 Aerial photo
Aerial photo 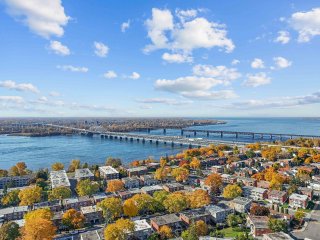 Aerial photo
Aerial photo 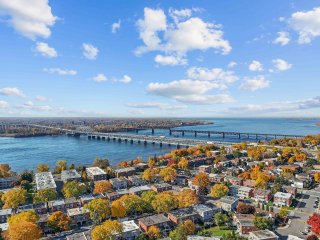 Aerial photo
Aerial photo 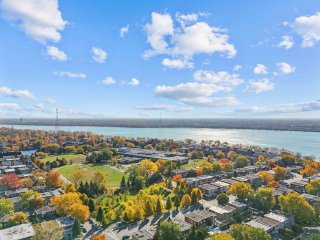 Aerial photo
Aerial photo 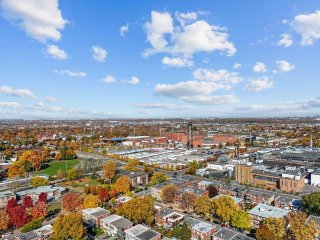 Frontage
Frontage 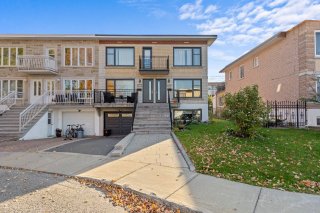
Description
Stunning duplex near the waterfront & Hayward park in Lasalle. Fully maintained and in impeccable condition, this property is owner occupied on both levels and has had many major renovations and upgrades done to allow you to benefit from a full turnkey revenue property in immaculate condition. Both floors boast brand new custom kitchens, 3 large bedrooms across sprawling hardwood floors and all new fenestration allowing an abundance of natural light. Fully landscaped yard and spacious garage add tremendous value. Perfect for a growing family, first time home buyer or savvy investor. Come visit today.
SALE IS MADE WITHOUT LEGAL WARRANTY, AT BUYERS RISK & PERIL
NEW CERTIFICATE OF LOCATION HAS BEEN ORDERED AND WILL BE
READY FOR MID APRIL
Improvements:
2000-basement bathroom
2005- Replaced copper water pipes that lead to city
2005- Back and side fence replaced
2012-Mainfloor bathroom
2014-landscaping backyard
2015-Stairs and front balcony redone
2017- masonry repair (pointing and replacement of headers)
2017-front and back windows and doors
2018-2019 side windows
2019- Upper unit kitchen renovation
2022 - Kitchen Reno and plumbing and electric work
2024- front and back basement windows
** HEATED FLOORS in unit 397
** Possible to convert into additional bachelor unit rental
in basement
Inclusions : Light fixtures, blinds & curtains,
Exclusions : All appliances, furniture, personal belongings, Master bedroom chandelier in 397 Mainfloor hallway lamp
Location
Room Details
| Room | Dimensions | Level | Flooring |
|---|---|---|---|
| Kitchen | 17.7 x 10.11 P | Ground Floor | Ceramic tiles |
| Hallway | 6.1 x 13.8 P | 2nd Floor | Wood |
| Living room | 10.9 x 19.5 P | Ground Floor | Wood |
| Living room | 19.3 x 10.9 P | 2nd Floor | Wood |
| Hallway | 13.8 x 6.1 P | Ground Floor | Wood |
| Home office | 8.9 x 10.5 P | 2nd Floor | Wood |
| Bedroom | 10.4 x 12.0 P | Ground Floor | Wood |
| Kitchen | 17.7 x 10.1 P | 2nd Floor | Ceramic tiles |
| Primary bedroom | 10.9 x 15.7 P | Ground Floor | Wood |
| Primary bedroom | 10.9 x 16.1 P | 2nd Floor | Wood |
| Bathroom | 4.1 x 7.0 P | Ground Floor | Ceramic tiles |
| Bedroom | 10.4 x 12.0 P | 2nd Floor | Wood |
| Bedroom | 10.3 x 8.8 P | Ground Floor | Wood |
| Bathroom | 5.0 x 7.0 P | 2nd Floor | Ceramic tiles |
| Storage | 6.1 x 8.5 P | 2nd Floor | Wood |
| Living room | 17.2 x 21.4 P | Basement | Parquetry |
| Bathroom | 13.5 x 8.1 P | Basement | Ceramic tiles |
| Laundry room | 13.8 x 7.0 P | Basement | Concrete |
| Other | 6.4 x 4.9 P | Basement | Parquetry |
Characteristics
| Water supply | Municipality |
|---|---|
| Garage | Fitted, Single width |
| Proximity | Highway, Cegep, Golf, Hospital, Park - green area, Elementary school, High school, Bicycle path, Daycare centre |
| Parking | Outdoor, Garage |
| Sewage system | Municipal sewer |
| Zoning | Residential |
| Driveway | Asphalt |
This property is presented in collaboration with KELLER WILLIAMS URBAIN
